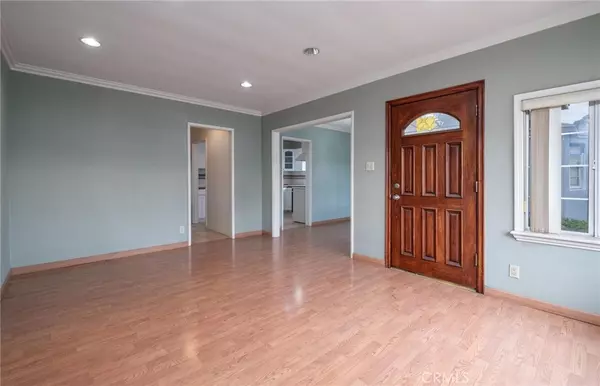$989,000
$989,000
For more information regarding the value of a property, please contact us for a free consultation.
2129 W 162nd ST Torrance, CA 90504
3 Beds
2 Baths
1,792 SqFt
Key Details
Sold Price $989,000
Property Type Single Family Home
Sub Type Single Family Residence
Listing Status Sold
Purchase Type For Sale
Square Footage 1,792 sqft
Price per Sqft $551
MLS Listing ID SB24240951
Sold Date 01/16/25
Bedrooms 3
Full Baths 2
Construction Status Fixer,Repairs Cosmetic
HOA Y/N No
Year Built 1952
Lot Size 5,005 Sqft
Property Description
Opportunity! Seriously! This is the ONLY home in all of North Torrance that is over 1,300 Sq. Ft. under $1,000,000. Also, we are the ONLY 1,700+ Sq.Ft. home for sale in the entire city of Torrance under $1.2M. Priced to sell! *** Plus a BRAND new roof (Nov 2024), brand new exterior paint (Nov 2024). The home needs cosmetic updating but that's it! *** Only 2 blocks to: Shopping center anchored by Ralph's, a giant Target store, Lomeli's italian, Cane's, and many other great stores/shops. *** 5 miles to the beach (Hermosa and Manhattan). Easy access to freeways, dining, and more but no freeway or street noise! Convenient to the 110, 91, 405 and 105. Get anywhere pretty quickly. *** Big family room with a big, real brick fireplace and wall A/C. The FR opens to the yard which is a great flow for entertaining. A dining room opens to the kitchen and the front living room. Nice flow overall. *** The bedroom set up is 2 first floor bedrooms (net to a FULL bathroom) and the only rooms upstairs are the primary bedroom with a large full bath ensuite. *** The backyard area behind the family room is around 750 Sq. Ft. The backyard is ideal for family gatherings or entertaining guests. A spacious driveway offers room for an RV, and the detached two-car garage has great potential for an ADU conversion or extra living space. The detached garage is pushed up against the property lines making for a perfect ADU, as there is no loss of land because it's against the property lines. *** This home sits in a welcoming community and an excellent school district.
Location
State CA
County Los Angeles
Area 133 - N Torrance - East
Zoning TORR-LO
Rooms
Main Level Bedrooms 2
Interior
Interior Features Ceiling Fan(s), Crown Molding, Separate/Formal Dining Room, Recessed Lighting, Storage, Tile Counters, Unfurnished, Bedroom on Main Level, Primary Suite
Heating Natural Gas, Wall Furnace
Cooling Wall/Window Unit(s)
Flooring Carpet, Tile, Wood
Fireplaces Type Family Room, Gas Starter, Wood Burning
Fireplace Yes
Appliance Dishwasher, Disposal, Gas Oven, Gas Range, Water Heater
Laundry Washer Hookup, Gas Dryer Hookup
Exterior
Parking Features Door-Single, Driveway, Garage Faces Front, Garage
Garage Spaces 2.0
Garage Description 2.0
Pool None
Community Features Curbs, Gutter(s), Street Lights, Suburban, Sidewalks, Park
Utilities Available Electricity Available, Electricity Connected, Natural Gas Available, Natural Gas Connected, Phone Available, Sewer Available, Sewer Connected, Water Available, Water Connected
View Y/N No
View None
Roof Type Composition,Shingle
Accessibility None
Porch Covered, Front Porch, Open, Patio, Porch, Tile
Attached Garage No
Total Parking Spaces 4
Private Pool No
Building
Lot Description Back Yard, Front Yard, Lawn, Level, Near Park, Rectangular Lot
Story 2
Entry Level Two
Foundation Raised
Sewer Public Sewer
Water Public
Architectural Style See Remarks
Level or Stories Two
New Construction No
Construction Status Fixer,Repairs Cosmetic
Schools
School District Torrance Unified
Others
Senior Community No
Tax ID 4066004009
Security Features Carbon Monoxide Detector(s),Fire Detection System,Smoke Detector(s)
Acceptable Financing Cash, Cash to New Loan, 1031 Exchange, FHA, VA Loan
Listing Terms Cash, Cash to New Loan, 1031 Exchange, FHA, VA Loan
Financing Private
Special Listing Condition Standard
Lease Land No
Read Less
Want to know what your home might be worth? Contact us for a FREE valuation!

Our team is ready to help you sell your home for the highest possible price ASAP

Bought with Kevin Lee • Bricxone Realty, Inc.





