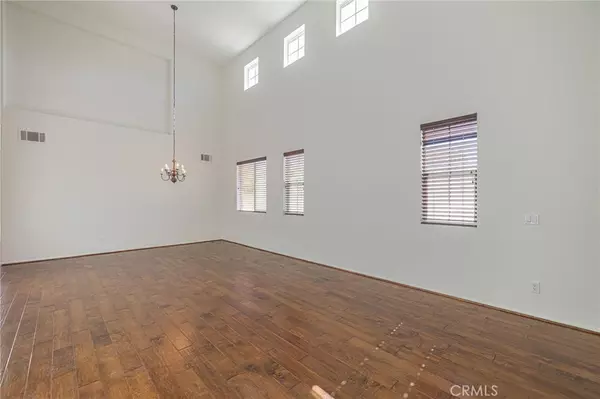$559,000
$559,000
For more information regarding the value of a property, please contact us for a free consultation.
42952 59th ST W Lancaster, CA 93536
5 Beds
3 Baths
2,930 SqFt
Key Details
Sold Price $559,000
Property Type Single Family Home
Sub Type Single Family Residence
Listing Status Sold
Purchase Type For Sale
Square Footage 2,930 sqft
Price per Sqft $190
MLS Listing ID SR24230663
Sold Date 12/24/24
Bedrooms 5
Full Baths 3
Construction Status Turnkey
HOA Y/N No
Year Built 2005
Lot Size 6,751 Sqft
Property Description
This Richmond American home is located on a corner lot. This home has been completely repainted on the interior. The home has new carpeting in all the bedroom areas. This (4) bedroom home has a bedroom and full bathroom downstairs with an additional room that could be used as a 5th Bedroom?. From the entryway there is vaulted ceilings and wood plank tile flooring. The kitchen has white painted cabinetry, stainless appliances ,ceramic tile flooring and granite countertops. The kitchen is open to the family room with a fireplace. Upstairs there is a large loft area and (2) bedrooms that shares a full bathroom with double sink cabinet and tile flooring. The primary bedroom is also located upstairs and separated from the secondary bedrooms. The primary bedroom suite has contoured ceiling with over head lighting-fan, window blinds. The primary bedroom bathroom has separated tub-shower, double sink cabinet, tile flooring, walk-in closet space, LED lighting and extra cabinetry. There is a indoor laundry room with cabinet's and tile flooring. Wooden window blinds through out most of the home, Dual zoned AC units with (1) new coil. This home sits on large corner lot with possible RV space and is located near Quartz Hill services and schools.
Location
State CA
County Los Angeles
Area Lac - Lancaster
Zoning LRR7000*
Rooms
Main Level Bedrooms 1
Interior
Interior Features Ceiling Fan(s), Cathedral Ceiling(s), Granite Counters, All Bedrooms Up, All Bedrooms Down, Primary Suite, Walk-In Closet(s)
Heating Central
Cooling Central Air, Dual
Flooring Carpet, Tile
Fireplaces Type Family Room
Fireplace Yes
Appliance Dishwasher, Disposal, Gas Oven, Gas Range, Microwave
Laundry Inside
Exterior
Parking Features Concrete, Driveway, Garage Faces Front, RV Access/Parking
Garage Spaces 2.0
Garage Description 2.0
Fence Block
Pool None
Community Features Curbs, Gutter(s), Street Lights, Suburban, Sidewalks
Utilities Available Cable Connected, Electricity Connected, Natural Gas Connected, Phone Connected, Sewer Connected, Water Connected
View Y/N Yes
View Mountain(s), Neighborhood
Roof Type Tile
Attached Garage Yes
Total Parking Spaces 2
Private Pool No
Building
Lot Description Corner Lot, Sprinklers In Front
Faces West
Story 2
Entry Level Two
Foundation Slab
Sewer Public Sewer
Water Public
Architectural Style Modern
Level or Stories Two
New Construction No
Construction Status Turnkey
Schools
School District Antelope Valley Union
Others
Senior Community No
Tax ID 3204077007
Security Features Carbon Monoxide Detector(s),Smoke Detector(s)
Acceptable Financing Cash, Conventional, FHA, VA Loan
Listing Terms Cash, Conventional, FHA, VA Loan
Financing Conventional
Special Listing Condition Standard
Lease Land No
Read Less
Want to know what your home might be worth? Contact us for a FREE valuation!

Our team is ready to help you sell your home for the highest possible price ASAP

Bought with Jose Rosales • Ricardo Ascencio, Inc.





