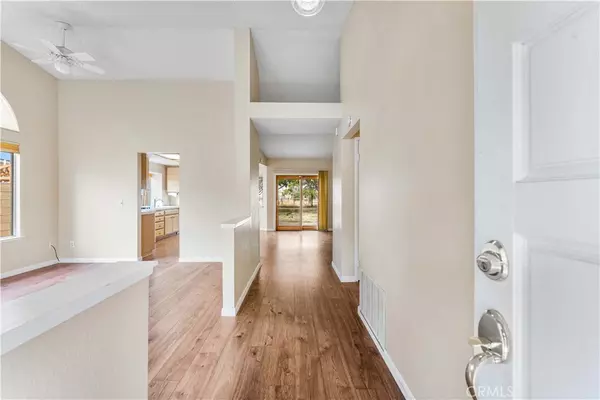$470,000
$464,900
1.1%For more information regarding the value of a property, please contact us for a free consultation.
35311 Alberta PL Littlerock, CA 93543
4 Beds
2 Baths
1,455 SqFt
Key Details
Sold Price $470,000
Property Type Single Family Home
Sub Type Single Family Residence
Listing Status Sold
Purchase Type For Sale
Square Footage 1,455 sqft
Price per Sqft $323
MLS Listing ID HD24144547
Sold Date 09/27/24
Bedrooms 4
Full Baths 2
HOA Y/N No
Year Built 1988
Lot Size 10,267 Sqft
Property Description
This could be your home! This charming four bedroom, two bath home is ready to move-in. The primary bedroom and dining room have direct access to the backyard. The backyard has lots of grass and several shade trees. The front yard has a lawn and rose bushes and one large shade tree. The side yard has a barn-style shed, 10'x10'x12' with a loft for extra storage. The three car garage has room to park two cars on one-side and the single side is set up with the washer/dryer hook-ups; HVAC, water heater, and whole house filtration system leaving some parking for motorcycles or a smaller vehicle. The bedrooms have large closets. The temperature stays stable inside using the solar system and a Honeywell smart thermostat. The fireplace in the living room adds character during the winter. The kitchen has lots of storage and windows to the south and the west. This is a must-see for commuters since it is right off of Pearblossom Hwy 138 and there are options for the commute south, west, east, or even north.
Location
State CA
County Los Angeles
Area Lrk - Littlerock
Zoning LCA210000*
Rooms
Other Rooms Shed(s)
Main Level Bedrooms 4
Interior
Interior Features Block Walls, All Bedrooms Down, Bedroom on Main Level, Main Level Primary, Primary Suite
Heating Central, Fireplace(s), Natural Gas
Cooling Central Air
Flooring Tile, Wood
Fireplaces Type Gas Starter, Living Room, Wood Burning
Fireplace Yes
Appliance Built-In Range, Dishwasher, Disposal, Gas Water Heater, Water To Refrigerator, Water Heater, Water Purifier
Laundry Electric Dryer Hookup, Gas Dryer Hookup, In Garage
Exterior
Parking Features Door-Multi, Garage Faces Front, Garage, Garage Door Opener
Garage Spaces 3.0
Garage Description 3.0
Fence Block, Chain Link
Pool None
Community Features Street Lights, Sidewalks
Utilities Available Cable Connected, Electricity Connected, Natural Gas Connected, Water Connected
View Y/N Yes
View Desert
Roof Type Shingle
Attached Garage Yes
Total Parking Spaces 5
Private Pool No
Building
Lot Description Rectangular Lot, Sprinkler System, Sloped Up, Trees, Yard
Faces East
Story 1
Entry Level One
Foundation Slab
Sewer Septic Type Unknown
Water Public
Architectural Style Contemporary
Level or Stories One
Additional Building Shed(s)
New Construction No
Schools
School District Antelope Valley Union
Others
Senior Community No
Tax ID 3050031017
Security Features Prewired,Smoke Detector(s),Security Lights
Acceptable Financing Cash, Conventional, FHA, USDA Loan, VA Loan
Green/Energy Cert Solar
Listing Terms Cash, Conventional, FHA, USDA Loan, VA Loan
Financing FHA
Special Listing Condition Standard, Trust
Lease Land No
Read Less
Want to know what your home might be worth? Contact us for a FREE valuation!

Our team is ready to help you sell your home for the highest possible price ASAP

Bought with Virginia Hernandez • Century 21 Allstars






