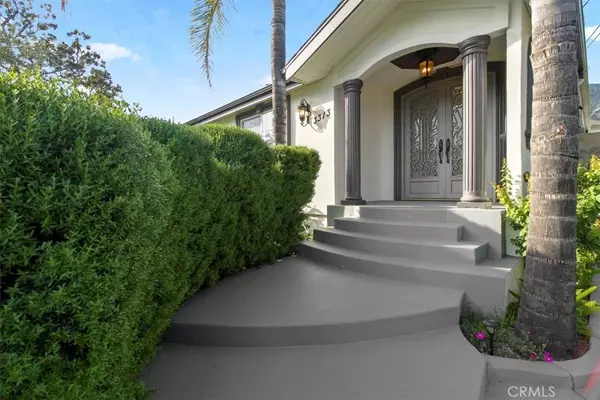$1,725,000
$1,739,900
0.9%For more information regarding the value of a property, please contact us for a free consultation.
3313 Fairmount AVE La Crescenta, CA 91214
4 Beds
3 Baths
2,368 SqFt
Key Details
Sold Price $1,725,000
Property Type Multi-Family
Sub Type Duplex
Listing Status Sold
Purchase Type For Sale
Square Footage 2,368 sqft
Price per Sqft $728
MLS Listing ID GD24158635
Sold Date 09/06/24
Bedrooms 4
Full Baths 2
Three Quarter Bath 1
Construction Status Turnkey
HOA Y/N No
Year Built 1947
Lot Size 6,451 Sqft
Property Description
Welcome to this beautifully updated 3-bedroom, 2-bathroom home with a newly built back house, located in one of the most sought-after neighborhoods. The main house exudes charm and comfort, starting with a grand double-door entry that leads to a welcoming foyer with elegant travertine flooring.
The living room features a cozy burning fireplace and an elegant drop ceiling with crown molding, creating a sophisticated yet inviting atmosphere. Luxurious travertine flooring extends through the living and family rooms, enhancing the home's warm ambiance. Central A/C and heat ensure year-round comfort throughout the property.
The kitchen is a chef's delight, showcasing custom-made cabinets, a stove, microwave, and dishwasher. The travertine flooring continues in the kitchen, complemented by a delightful breakfast area, perfect for morning gatherings. The main house is equipped with double pane windows, ensuring energy efficiency and tranquility.
The master bedroom is a true retreat, offering a serene and beautiful space to unwind. It features a luxurious master bathroom with modern fixtures and a spacious walk-in closet, providing ample storage and convenience.
Step outside to the enchanting yard, designed for outdoor enjoyment and entertaining. It boasts a lovely fireplace, a BBQ area, and a comfortable sitting area overlooking a serene fish pond. The garden is a true oasis with an array of fruit trees, including orange, pomegranate, lemon, peach, fig, and blackberry, providing fresh produce and natural beauty.
The back house, built in 2023, offers a modern living space with 1 bedroom and 1 bathroom. The living room and bedroom feature stylish laminate flooring, while the kitchen is highlighted by elegant quartz countertops. Like the main house, the back house also benefits from double pane windows, enhancing its appeal.
Practicality meets luxury with a concrete driveway capable of accommodating more than five cars, providing ample parking for you and your guests.
This exceptional property combines the best of indoor and outdoor living, offering a unique opportunity to enjoy a spacious main house and a versatile back house in a prime location. Don't miss the chance to make this your dream home.
Location
State CA
County Los Angeles
Area 635 - La Crescenta/Glendale Montrose & Annex
Zoning R1YY
Rooms
Other Rooms Guest House Detached, Two On A Lot
Main Level Bedrooms 4
Interior
Interior Features Breakfast Area, Crown Molding, Granite Counters, High Ceilings, Recessed Lighting, All Bedrooms Down, Bedroom on Main Level, Walk-In Closet(s)
Heating Central, Forced Air, Natural Gas
Cooling Central Air
Flooring See Remarks, Stone, Tile
Fireplaces Type Gas Starter, Living Room
Fireplace Yes
Appliance 6 Burner Stove, Dishwasher, Gas Oven, Gas Range
Laundry Inside
Exterior
Exterior Feature Barbecue, Rain Gutters
Parking Features Concrete, Driveway
Pool None
Community Features Street Lights
Utilities Available Electricity Connected, Natural Gas Connected, Phone Available, Sewer Connected, See Remarks, Water Connected
View Y/N No
View None
Roof Type Asbestos Shingle
Porch Patio
Total Parking Spaces 5
Private Pool No
Building
Lot Description 0-1 Unit/Acre, Back Yard, Front Yard, Sprinklers In Front, Lawn, Rectangular Lot, Sprinkler System
Story 1
Entry Level One
Foundation Raised
Sewer Public Sewer, Sewer Tap Paid
Water Public
Architectural Style Traditional
Level or Stories One
Additional Building Guest House Detached, Two On A Lot
New Construction No
Construction Status Turnkey
Schools
School District Glendale Unified
Others
Senior Community No
Tax ID 5602018043
Security Features Carbon Monoxide Detector(s),Fire Detection System,Smoke Detector(s)
Acceptable Financing Cash, Cash to New Loan, Conventional
Listing Terms Cash, Cash to New Loan, Conventional
Financing Cash to New Loan
Special Listing Condition Standard
Lease Land No
Read Less
Want to know what your home might be worth? Contact us for a FREE valuation!

Our team is ready to help you sell your home for the highest possible price ASAP

Bought with Guodong Wang • COMPASS





