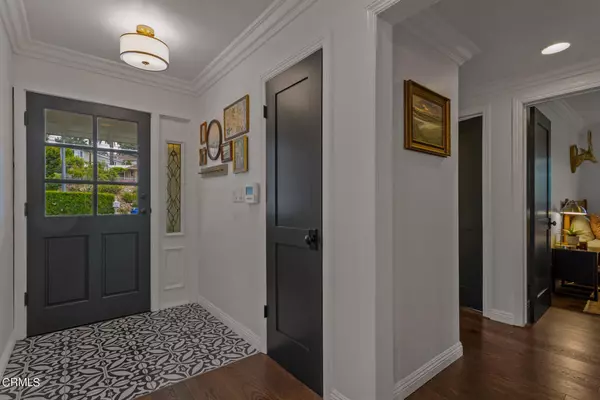$1,728,430
$1,699,000
1.7%For more information regarding the value of a property, please contact us for a free consultation.
4925 Lowell AVE La Crescenta, CA 91214
5 Beds
3 Baths
2,586 SqFt
Key Details
Sold Price $1,728,430
Property Type Single Family Home
Sub Type Single Family Residence
Listing Status Sold
Purchase Type For Sale
Square Footage 2,586 sqft
Price per Sqft $668
MLS Listing ID P1-18139
Sold Date 08/30/24
Bedrooms 5
Full Baths 3
Construction Status Updated/Remodeled,Turnkey
HOA Y/N No
Year Built 1966
Lot Size 7,810 Sqft
Property Description
Welcome to Lowell Avenue, a beautiful turnkey home with stunning views, located in the Crescenta Highlands area of Glendale. On the main level you will find an open concept kitchen, living and dining rooms, perfect for large gatherings, as well as 3 bedrooms and 2 baths, one of which is en-suite. Lastly on this level, is the bonus sunroom complete with high ceilings and enormous windows with panoramic views to the west/south, a perfect place to wind down and enjoy the sunset after a long day. On the lower level, the 5th bedroom has been converted to a family room, with an attached bonus flex room with built-in bar cabinets and wine fridge, that accesses the backyard. Next, you will find your dream primary retreat complete with 2 huge closets, including the bonus walk-in closet, and a luxurious bathroom with double sinks and an oversized walk in shower. The large back yard is the perfect place to entertain or just relax in nature, and there is still plenty of room to add a pool and/or ADU. The garage is being used as a gym area, but could easily be converted back to a 2 car garage. Home has been fully updated including, electrical, recessed lighting, tankless water heater, windows/doors, tile and wood flooring throughout. Award winning Glendale/La Crescenta school district.
Location
State CA
County Los Angeles
Area 635 - La Crescenta/Glendale Montrose & Annex
Rooms
Basement Sump Pump
Main Level Bedrooms 3
Interior
Interior Features Ceiling Fan(s), Crown Molding, Open Floorplan, Quartz Counters, Stone Counters, Bar, Bedroom on Main Level, Multiple Primary Suites, Primary Suite, Walk-In Closet(s)
Heating Central, Fireplace(s)
Cooling Central Air
Flooring Stone, Tile, Wood
Fireplaces Type Gas, Wood Burning
Fireplace Yes
Appliance Dishwasher, ENERGY STAR Qualified Appliances, Free-Standing Range, Gas Range, Microwave, Refrigerator, Tankless Water Heater, Vented Exhaust Fan, Water To Refrigerator, Dryer, Washer
Exterior
Parking Features Driveway, Garage, Side By Side, Uncovered
Garage Spaces 2.0
Garage Description 2.0
Fence Wood
Pool None
Community Features Foothills, Hiking, Street Lights
Utilities Available Electricity Connected, Natural Gas Connected, Water Connected
View Y/N Yes
View Hills, Valley
Porch Concrete
Attached Garage No
Total Parking Spaces 4
Private Pool No
Building
Lot Description Back Yard, Front Yard, Lawn, Landscaped, Sprinkler System
Faces East
Story 2
Entry Level Two
Sewer Public Sewer
Water Public
Architectural Style Ranch
Level or Stories Two
New Construction No
Construction Status Updated/Remodeled,Turnkey
Schools
Elementary Schools Dunsmore
Middle Schools Rosemont
High Schools Crescenta Valley
Others
Senior Community No
Tax ID 2571002049
Security Features Security System,Carbon Monoxide Detector(s),Smoke Detector(s),Security Lights
Acceptable Financing Conventional
Listing Terms Conventional
Financing Conventional
Special Listing Condition Standard
Lease Land No
Read Less
Want to know what your home might be worth? Contact us for a FREE valuation!

Our team is ready to help you sell your home for the highest possible price ASAP

Bought with Veronica Paglia • COMPASS





