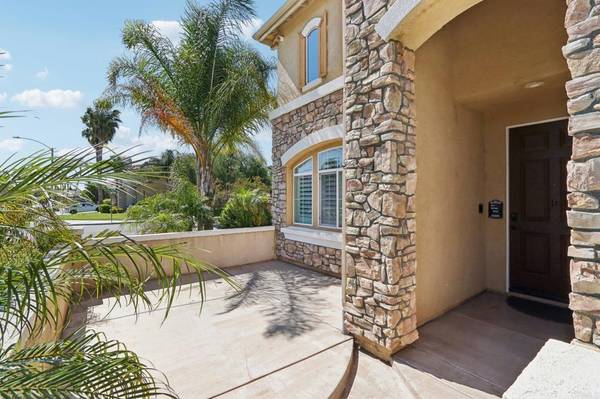$950,000
$950,000
For more information regarding the value of a property, please contact us for a free consultation.
33608 Blue Water WAY Temecula, CA 92592
4 Beds
3 Baths
8,276 Sqft Lot
Key Details
Sold Price $950,000
Property Type Single Family Home
Sub Type Single Family Residence
Listing Status Sold
Purchase Type For Sale
MLS Listing ID NDP2405169
Sold Date 08/06/24
Bedrooms 4
Full Baths 3
Condo Fees $38
Construction Status Turnkey
HOA Fees $38/mo
HOA Y/N Yes
Year Built 2005
Lot Size 8,276 Sqft
Property Description
If you're in the market for a truly exceptional home, this is the one you've been waiting for. As you step inside, you'll be immediately struck by the stunning natural stone flooring downstairs and plantation shutters throughout the home. The home opens with a formal dining area, complete with a striking beamed ceiling, a brick accent wall, and a wine rack. Connected to the dining area is an inviting office space with a built-in desk, bookcase, and beautiful dark wood crown molding. The grandeur continues as you enter the spacious great room, which showcases a top-of-the-line kitchen with dark wood cabinets, a Viking range, Bosch dishwasher, Electrolux convection microwave, Electrolux commercial refrigerator, and Miele built-in coffee maker. The kitchen's centerpiece is a large island which provides a perfect vantage point to admire the great room, featuring a smokeless oil fireplace, expansive wine racks, and an entertainment center with a generously sized television. Also, on the main floor, you'll find a luxurious downstairs bedroom and bathroom with upgraded cabinet and tile walls, as well as a laundry room complete with a wash sink and included washer and dryer. The home also features a three-car garage with ample cabinets and a workshop area. Upstairs, you'll discover two delightful game areas. The first includes a pool table, which will be included with the home, while the second offers a comfortable secondary bedroom with a built-in closet organizer. The furniture in this room will remain, and there’s an additional game area with a television that could easily serve as an extra bedroom. The master bedroom is a true retreat, featuring a spacious sitting area and a highly upgraded master bath with a spa tub and a separate shower with a rain shower and hand-held shower option. To top it off, all the televisions throughout the home will remain, and there's a 6.48 kW owned solar system. Outdoors, the backyard is an oasis, featuring a serene sitting area the light fixture is optional if the buyer wants it, a picturesque koi pond and fountain, a convenient landscape shed, and a cozy firepit. Don't miss your chance to make this remarkable home your own! Bedroom 4 is optional for the small game room area.
Location
State CA
County Riverside
Area Srcar - Southwest Riverside County
Zoning RR
Rooms
Main Level Bedrooms 1
Ensuite Laundry Washer Hookup, Laundry Room
Interior
Interior Features Bedroom on Main Level
Laundry Location Washer Hookup,Laundry Room
Heating Central
Cooling Central Air
Flooring Carpet, Stone
Fireplaces Type Great Room
Fireplace Yes
Appliance Dryer, Washer
Laundry Washer Hookup, Laundry Room
Exterior
Garage Concrete, Door-Multi, Driveway, Garage, Workshop in Garage
Garage Spaces 3.0
Garage Description 3.0
Pool None
Community Features Curbs, Street Lights
View Y/N Yes
View Neighborhood
Roof Type Tile
Parking Type Concrete, Door-Multi, Driveway, Garage, Workshop in Garage
Attached Garage Yes
Total Parking Spaces 6
Private Pool No
Building
Lot Description 0-1 Unit/Acre
Story 2
Entry Level Two
Level or Stories Two
Construction Status Turnkey
Schools
School District Temecula Unified
Others
HOA Name Oak Creek
Senior Community No
Tax ID 966030049
Acceptable Financing Cash, Conventional, FHA, VA Loan
Listing Terms Cash, Conventional, FHA, VA Loan
Financing Cash
Special Listing Condition Standard
Lease Land No
Read Less
Want to know what your home might be worth? Contact us for a FREE valuation!

Our team is ready to help you sell your home for the highest possible price ASAP

Bought with Thu Tran • Eastwest Realty & Finance






