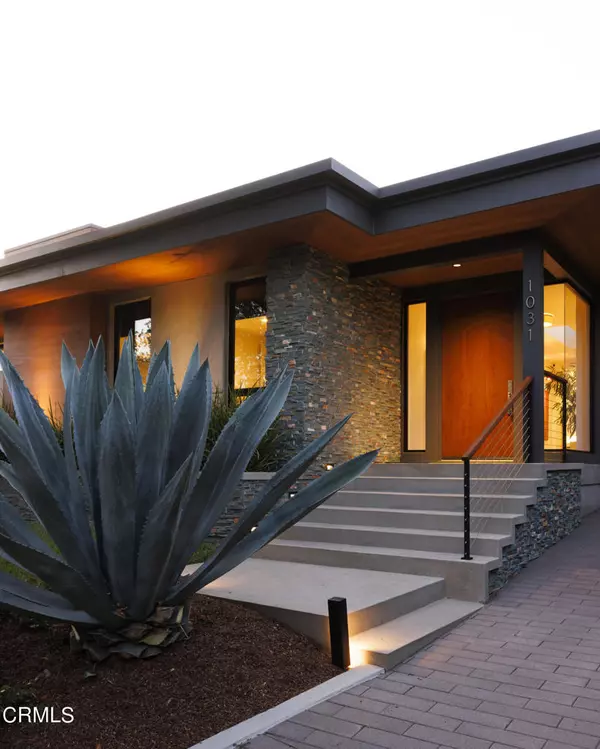$3,820,000
$3,795,000
0.7%For more information regarding the value of a property, please contact us for a free consultation.
1031 Olive LN La Canada Flintridge, CA 91011
4 Beds
4 Baths
3,751 SqFt
Key Details
Sold Price $3,820,000
Property Type Single Family Home
Sub Type Single Family Residence
Listing Status Sold
Purchase Type For Sale
Square Footage 3,751 sqft
Price per Sqft $1,018
MLS Listing ID P1-18069
Sold Date 07/29/24
Bedrooms 4
Full Baths 2
Half Baths 1
Three Quarter Bath 1
Construction Status Updated/Remodeled
HOA Y/N No
Year Built 1948
Lot Size 0.306 Acres
Property Description
This custom modern home epitomizes luxury living with its sleek architectural design andcomplete privacy. Conveniently located in the picturesque landscape of La Canada Flintridge,this four bedroom, four bathroom home has been reconstructed and enhanced with a down-to-the-studs remodel and major addition completed in 2014. One is immediately welcomed by several custom features, including the walnut front door leading to the large dramatic foyer with art wall space and gallery lighting. The interior boasts inspiring open-concept spaces, elevated ceilings, high-end finishes and state-of-the-art amenities, highly desirable for both entertaining and comfortable living. With multiple sets of expansive floor-to-ceiling Fleetwood sliding doors and windows, this residence seamlessly blends indoor and outdoor living. From the gourmet kitchen with Thermador appliances and European style cabinetry to the tranquil outdoor oasis,every detail exudes sophistication and style. Three generous sized bedrooms rest at the frontwing, including the primary suite with floor-to-ceiling doors/windows with views of the courtyard and mountains. The primary suite also includes a large built-in closet with custom shelving and a serene bathroom with marble floors, dramatic floor-to-ceiling tiled wall, deep soaking tub and separate shower. The north wing offers a private guest ensuite, or 4th bedroom, away from the other bedrooms with a Fleetwood sliding door opening to a balcony patio. The custom home theater features 140' Zero Edge custom-built Screen Innovations acoustically transparent screen, 11 built-in Bowers & Wilkins speakers, blackout shades and sound proofing for everyone's ultimate enjoyment. Impeccably maintained landscaping is designed to naturally match the home's esthetics and create an oasis of privacy with mature Podocarpus hedging. A central courtyard features a built-in barbeque with 10 feet of serving counter space, raised IPEdecking and built-in seating surrounding an inviting fire pit. The private driveway with modern pavers leads to an oversized two car garage with attached office, abundance of parking and rolling grass lawn. This is a sanctuary of modern elegance in one of Southern California's most coveted neighborhoods for its serene mountain setting, thriving community and award winning La Canada schools.
Location
State CA
County Los Angeles
Area 634 - La Canada Flintridge
Interior
Interior Features Breakfast Bar, Built-in Features, High Ceilings, Open Floorplan, Jack and Jill Bath, Primary Suite, Walk-In Closet(s)
Heating Forced Air
Cooling Central Air
Fireplaces Type Living Room
Fireplace Yes
Appliance Barbecue, Double Oven, Gas Cooktop, Microwave, Refrigerator, Range Hood
Laundry Inside, Laundry Room
Exterior
Exterior Feature Fire Pit
Parking Features Garage, Garage Door Opener
Garage Spaces 2.0
Garage Description 2.0
Pool None
Community Features Suburban
View Y/N No
View None
Porch Open, Patio
Attached Garage No
Total Parking Spaces 2
Private Pool No
Building
Lot Description Landscaped, Sprinkler System
Story 1
Entry Level One
Sewer Public Sewer
Water Private
Architectural Style Contemporary, Modern
Level or Stories One
Construction Status Updated/Remodeled
Others
Senior Community No
Tax ID 5811021010
Acceptable Financing Cash, Cash to New Loan
Listing Terms Cash, Cash to New Loan
Financing Cash to New Loan
Special Listing Condition Standard
Lease Land No
Read Less
Want to know what your home might be worth? Contact us for a FREE valuation!

Our team is ready to help you sell your home for the highest possible price ASAP

Bought with Stephanie Weber • Coldwell Banker Realty




