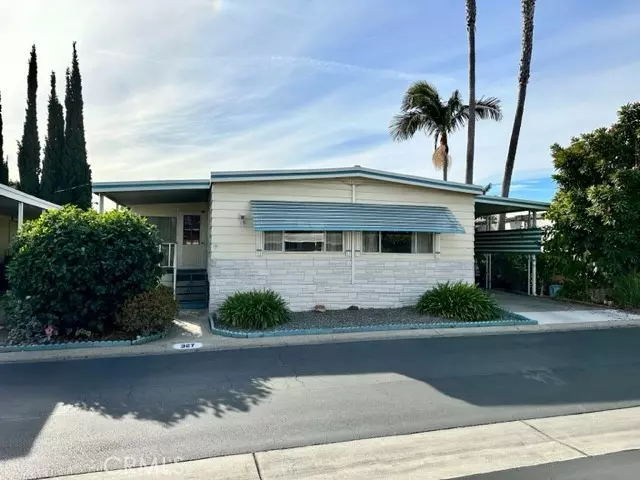$169,900
$169,900
For more information regarding the value of a property, please contact us for a free consultation.
24921 Muirlands BLVD #327 Lake Forest, CA 92630
2 Beds
2 Baths
1,512 SqFt
Key Details
Sold Price $169,900
Property Type Manufactured Home
Listing Status Sold
Purchase Type For Sale
Square Footage 1,512 sqft
Price per Sqft $112
MLS Listing ID OC24046198
Sold Date 04/12/24
Bedrooms 2
Full Baths 2
Construction Status Updated/Remodeled,Turnkey
HOA Y/N No
Land Lease Amount 1536.0
Year Built 1973
Property Description
Remodeled, turn-key 2 bed, 2 bath mobile home with large, open floor plan in desirable El Toro Estates 55+ park. Space rent is $1624/mo - New vinyl wood flooring throughout home. Back yard also completely renovated. Outside space is open, inviting and tranquil. Bright, open kitchen with lots of space to move around & tons of cabinet space. Living room with large windows allows plenty of natural light. Built-in cabinets in living room give it a nice touch. Spacious dining area and sun room are perfect for entertaining. Master bedroom has spacious master bath with upgraded flooring and plenty of space, including private double-vanity area. Covered driveway can accommodate at least 2 cars. 2 storage sheds help store seasonal items. Newer 4-ton HVAC installed in 2019. Newer dual pane windows on several windows throughout home. This home is nicely upgraded, clean & very well-maintained. Close to shopping, freeways. El Toro Estates boasts pool, jacuzzi, reading room, gym, activities & so much more. Great central location in beautiful Lake Forest!
Location
State CA
County Orange
Area Ln - Lake Forest North
Building/Complex Name El Toro Estates
Interior
Interior Features Ceiling Fan(s), Bedroom on Main Level, Main Level Primary
Heating Central
Cooling Central Air
Flooring Vinyl
Fireplace No
Appliance Gas Range
Laundry In Kitchen
Exterior
Parking Features Driveway, Storage
Fence Block, Wood
Pool In Ground, Association
Community Features Biking, Curbs, Hiking, Suburban
Utilities Available Cable Connected, Electricity Connected, Natural Gas Connected, Phone Connected, Sewer Connected, Water Connected
Amenities Available Clubhouse, Fitness Center, Fire Pit, Maintenance Grounds, Game Room, Meeting Room, Meeting/Banquet/Party Room, Barbecue, Picnic Area, Pool, Recreation Room, Spa/Hot Tub
View Y/N No
View None
Roof Type Metal
Accessibility No Stairs
Porch Front Porch, Porch
Private Pool No
Building
Lot Description Level
Story 1
Entry Level One
Foundation Raised
Sewer Public Sewer
Water Public
Level or Stories One
Construction Status Updated/Remodeled,Turnkey
Schools
School District Saddleback Valley Unified
Others
Pets Allowed Call
Senior Community Yes
Tax ID 89224327
Acceptable Financing Cash, Conventional
Listing Terms Cash, Conventional
Financing Cash
Special Listing Condition Standard
Pets Allowed Call
Lease Land Yes
Read Less
Want to know what your home might be worth? Contact us for a FREE valuation!

Our team is ready to help you sell your home for the highest possible price ASAP

Bought with Sally Calder • Regency Real Estate Brokers





