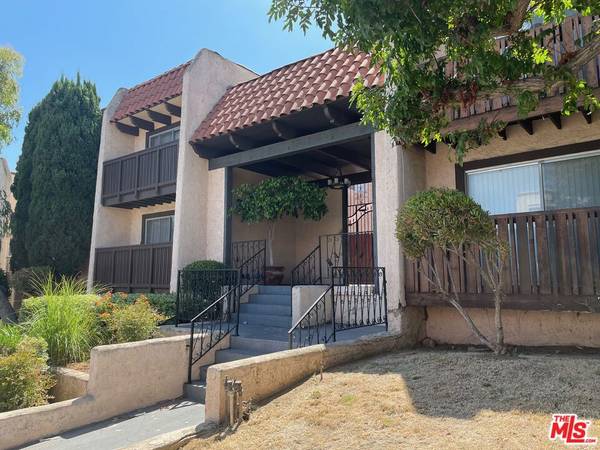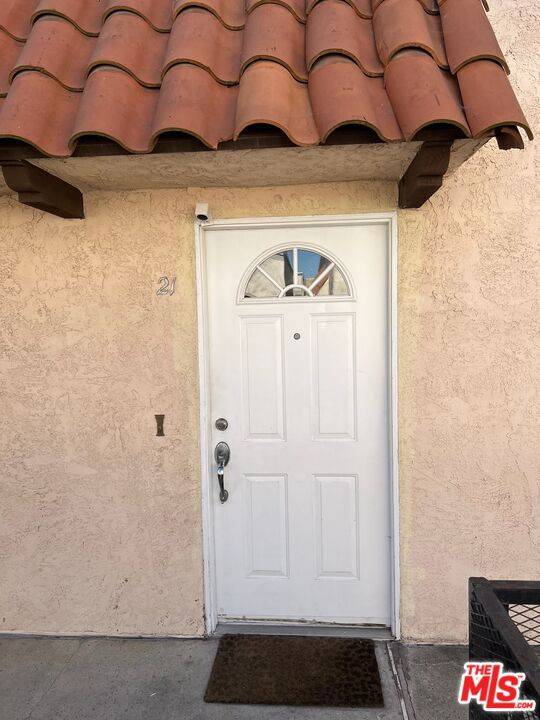$440,000
$450,000
2.2%For more information regarding the value of a property, please contact us for a free consultation.
719 N Eucalyptus AVE #21A Inglewood, CA 90302
2 Beds
2 Baths
952 SqFt
Key Details
Sold Price $440,000
Property Type Condo
Sub Type Condominium
Listing Status Sold
Purchase Type For Sale
Square Footage 952 sqft
Price per Sqft $462
MLS Listing ID 24355897
Sold Date 04/03/24
Bedrooms 2
Full Baths 1
Half Baths 1
Condo Fees $300
Construction Status Repairs Cosmetic
HOA Fees $300/mo
HOA Y/N Yes
Year Built 1973
Lot Size 1.547 Acres
Property Description
Back on the market with a new kitchen and new carpet on the stairs! This charming 2-bedroom, 1.5-bathroom oasis in the heart of Inglewood seamlessly combines comfort, convenience, and community amenities, creating an ideal home. Upon entering, you'll notice floors throughout the first level that flow through the main living areas, creating a warm atmosphere. The living room, bathed in natural light, is perfect for relaxation or entertainment. Savor the California breeze on your private balcony, new sound-proofing door was added in 2020, making this a serene space for unwinding or enjoying your morning coffee. Carpeted stairs lead to the upper level, providing a cozy touch between floors Upstairs features laminate flooring, 2 generously-sized bedrooms and closets, and a full-size bathroom with a new walk-in shower. The full bathroom also has space for a double vanity and additional closet storage. The community amenities extend the benefits of living here, with a jacuzzi for relaxation, a sparkling swimming pool for hot summer days, and a rental recreation room for events. Two assigned tandem parking spaces, labeled 143, provide convenient and worry-free parking. Explore entertainment, dining, and shopping options in very close proximity, as Inglewood boasts a vibrant scene that caters to everyone's preferences.
Location
State CA
County Los Angeles
Area 101 - North Inglewood
Zoning INR3*
Rooms
Ensuite Laundry Common Area
Interior
Interior Features Balcony, Separate/Formal Dining Room, Open Floorplan, Storage
Laundry Location Common Area
Heating Wall Furnace
Flooring Carpet, Laminate
Fireplaces Type None
Furnishings Unfurnished
Fireplace No
Appliance Disposal, Refrigerator
Laundry Common Area
Exterior
Garage Assigned, Controlled Entrance, Garage, Garage Door Opener, Community Structure, Tandem
Garage Spaces 2.0
Garage Description 2.0
Pool Community, In Ground, Association
Community Features Gated, Pool
Amenities Available Controlled Access, Maintenance Grounds, Meeting Room, Pool, Recreation Room, Spa/Hot Tub, Trash
View Y/N Yes
View City Lights
Accessibility None
Parking Type Assigned, Controlled Entrance, Garage, Garage Door Opener, Community Structure, Tandem
Total Parking Spaces 2
Private Pool No
Building
Story 2
Entry Level Two,Multi/Split
Sewer Other
Architectural Style Spanish
Level or Stories Two, Multi/Split
New Construction No
Construction Status Repairs Cosmetic
Others
Pets Allowed Call, Yes
HOA Fee Include Earthquake Insurance
Senior Community No
Tax ID 4017010067
Security Features Carbon Monoxide Detector(s),Fire Detection System,Gated Community,24 Hour Security,Key Card Entry,Smoke Detector(s)
Acceptable Financing Cash, Conventional, Contract
Listing Terms Cash, Conventional, Contract
Financing Cash,Conventional
Special Listing Condition Standard
Pets Description Call, Yes
Read Less
Want to know what your home might be worth? Contact us for a FREE valuation!

Our team is ready to help you sell your home for the highest possible price ASAP

Bought with Tyler Bernetskie • Jason Mitchell Real Estate






