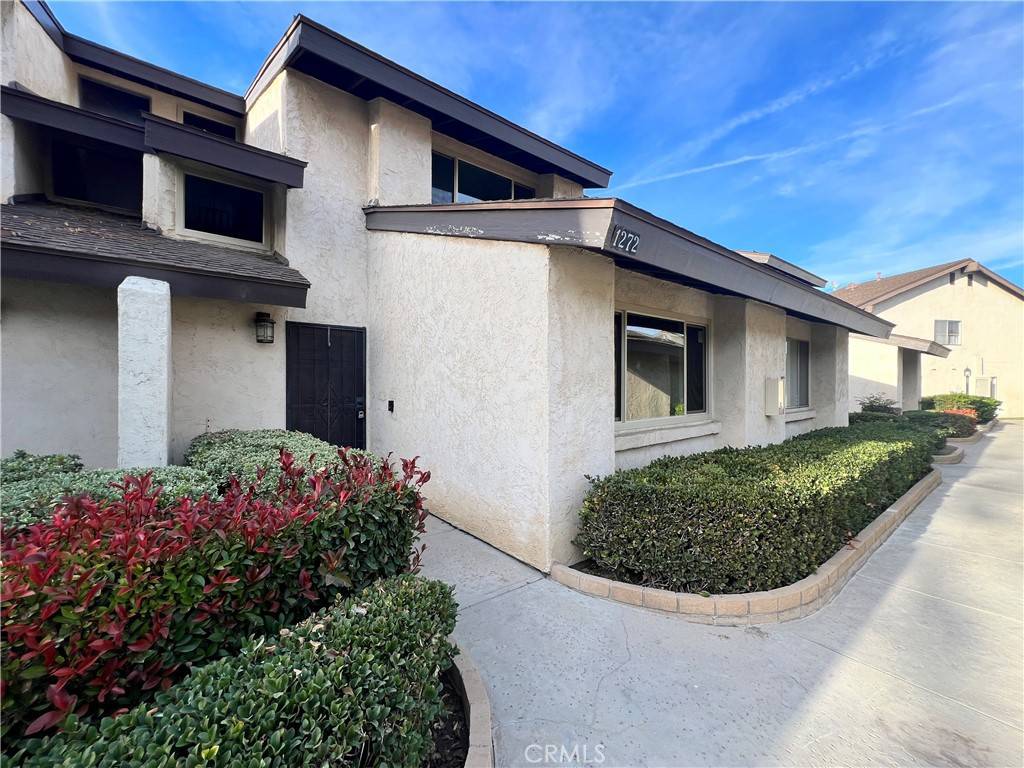$405,000
$399,900
1.3%For more information regarding the value of a property, please contact us for a free consultation.
1272 Mohave DR Colton, CA 92324
3 Beds
3 Baths
879 Sqft Lot
Key Details
Sold Price $405,000
Property Type Condo
Sub Type Condominium
Listing Status Sold
Purchase Type For Sale
MLS Listing ID CV23226192
Sold Date 02/07/24
Bedrooms 3
Full Baths 2
Half Baths 1
Condo Fees $260
Construction Status Updated/Remodeled
HOA Fees $260/mo
HOA Y/N Yes
Year Built 1980
Lot Size 879 Sqft
Property Description
Freshly renovated! Brand new energy efficient windows and slider doors, water resistant laminate floors downstairs, new tile in bathrooms, beautiful new vanities, modern paint colors, detached garage offering extra storage and parking for one car and much more! Welcome to this lovely 3 bedroom 2 1/2 bathroom town home with an amazing lay out! When you walk in and step to the right you will find a nice sized bedroom and full bathroom perfect for whatever your needs may be(adult child, grandparent or parent moving in or guest room)! Next you will walk straight ahead and enter a large living room with a fireplace and kitchen that opens up to the living area, creating an open feel! There is a nice sized patio just outside the living room offering a place to enjoy the outdoors. Upstairs you will find a convenient laundry area, a good sized secondary room with a half bathroom. Last you walk into the master bedroom with beautiful high ceilings and beams, master closet, patio/deck, attached bathroom with walk in shower and gorgeous double vanity . Truly a place to call home! NOTE: the home is classified as a PUD, possibly better financing terms on conventional and eligible for VA financing as well (please inquire with your lender)
Location
State CA
County San Bernardino
Area 273 - Colton
Rooms
Main Level Bedrooms 1
Ensuite Laundry Inside, Upper Level
Interior
Interior Features Breakfast Bar, Balcony, Ceiling Fan(s), Cathedral Ceiling(s), Granite Counters, Pantry, Recessed Lighting, Bedroom on Main Level, Primary Suite
Laundry Location Inside,Upper Level
Heating Central
Cooling Central Air
Fireplaces Type Family Room
Fireplace Yes
Appliance Dishwasher, Gas Oven, Gas Range, Gas Water Heater
Laundry Inside, Upper Level
Exterior
Garage Door-Single, Garage Faces Front, Garage
Garage Spaces 1.0
Garage Description 1.0
Pool Community, Association
Community Features Street Lights, Pool
Utilities Available Cable Available, Electricity Available, Natural Gas Available, Phone Available, Sewer Available, Water Available
Amenities Available Maintenance Grounds, Pool, Spa/Hot Tub, Trash
View Y/N Yes
View Mountain(s)
Roof Type Shake,Wood
Porch Patio
Parking Type Door-Single, Garage Faces Front, Garage
Attached Garage No
Total Parking Spaces 1
Private Pool No
Building
Story 2
Entry Level Two
Sewer Public Sewer
Water Public
Level or Stories Two
New Construction No
Construction Status Updated/Remodeled
Schools
Elementary Schools Contact
Middle Schools Call Agent
High Schools Grand Terrace
School District Colton Unified
Others
HOA Name indian knolls community
Senior Community No
Tax ID 0164293270000
Security Features Carbon Monoxide Detector(s),Smoke Detector(s)
Acceptable Financing Cash, Cash to Existing Loan, Conventional, VA Loan
Listing Terms Cash, Cash to Existing Loan, Conventional, VA Loan
Financing Conventional
Special Listing Condition Standard
Lease Land No
Read Less
Want to know what your home might be worth? Contact us for a FREE valuation!

Our team is ready to help you sell your home for the highest possible price ASAP

Bought with MARTHA GUZMAN-DUENAS • REALTY MASTERS & ASSOCIATES






