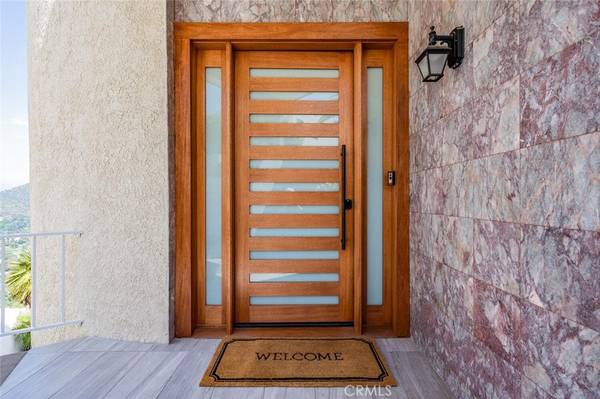$2,950,000
$2,895,000
1.9%For more information regarding the value of a property, please contact us for a free consultation.
3316 Barnes CIR Glendale, CA 91208
5 Beds
6 Baths
8,620 Sqft Lot
Key Details
Sold Price $2,950,000
Property Type Single Family Home
Sub Type Single Family Residence
Listing Status Sold
Purchase Type For Sale
MLS Listing ID GD23119289
Sold Date 08/11/23
Bedrooms 5
Full Baths 4
Half Baths 2
HOA Y/N No
Year Built 1990
Lot Size 8,620 Sqft
Property Description
Spectacular View Estate located in Prestigious Oakmont Country Club! Masterpiece with the Perfect amount of Modern touch Completely remodeled in one of the most Prestigious Neighborhoods of Glendale! This elegant home boasts a private drive way that leads into a two-car garage with plenty of private parking for your guests. Over 6,200 square feet of luxury living featuring five bedrooms and 5.5 bathrooms. High ceilings throughout and breathtaking views of the Golf Course from almost every room. Fully Automated window shades throughout the house, most expensive La Cantina Bi-Fold Balcony Door, most tasteful forward-thinking design offer you the life you've always dreamed of. Dream Kitchen with top of the line appliances: Thermador range, subzero fridge, spacious Breakfast nook, huge island, porcelain tile floors. Grand-scale formal living room, with a beautiful fireplace, Elegant Dining room, Game room, Library, Gym, Den, Entertain your guests in outdoor with Built-In BBQ. Newer dual zoned HVAC, Fully Paid Solar System & much more. Supremely situated just moments from the Oakmont Country Club and near some of LA's best hiking and mountain biking trails, this home provides the perfect setting to realize your most idyllic California lifestyle & Located in the Blue Ribbon school district, Award winning La Crescenta Schools.
Location
State CA
County Los Angeles
Area 627 - Rossmoyne & Verdu Woodlands
Zoning GLR1(PRD)*
Rooms
Main Level Bedrooms 3
Ensuite Laundry Laundry Room
Interior
Interior Features Breakfast Bar, Built-in Features, Balcony, Breakfast Area, Separate/Formal Dining Room, Eat-in Kitchen, High Ceilings, Living Room Deck Attached, Multiple Staircases, Open Floorplan, Recessed Lighting, All Bedrooms Up, Jack and Jill Bath, Primary Suite, Walk-In Closet(s)
Laundry Location Laundry Room
Heating Central, Fireplace(s)
Cooling Central Air
Flooring Tile, Wood
Fireplaces Type Living Room
Fireplace Yes
Appliance Dishwasher, Refrigerator, Water Heater
Laundry Laundry Room
Exterior
Garage Spaces 2.0
Garage Description 2.0
Pool None
Community Features Biking, Foothills, Golf, Hiking
View Y/N Yes
View Canyon, Golf Course, Mountain(s)
Attached Garage Yes
Total Parking Spaces 2
Private Pool No
Building
Lot Description 0-1 Unit/Acre
Story 2
Entry Level Two
Sewer Public Sewer
Water Public
Level or Stories Two
New Construction No
Schools
School District Glendale Unified
Others
Senior Community No
Tax ID 5616019017
Acceptable Financing Cash, Cash to New Loan, Conventional
Listing Terms Cash, Cash to New Loan, Conventional
Financing Cash
Special Listing Condition Standard
Lease Land No
Read Less
Want to know what your home might be worth? Contact us for a FREE valuation!

Our team is ready to help you sell your home for the highest possible price ASAP

Bought with Sarrah Gallegos • The Agency






