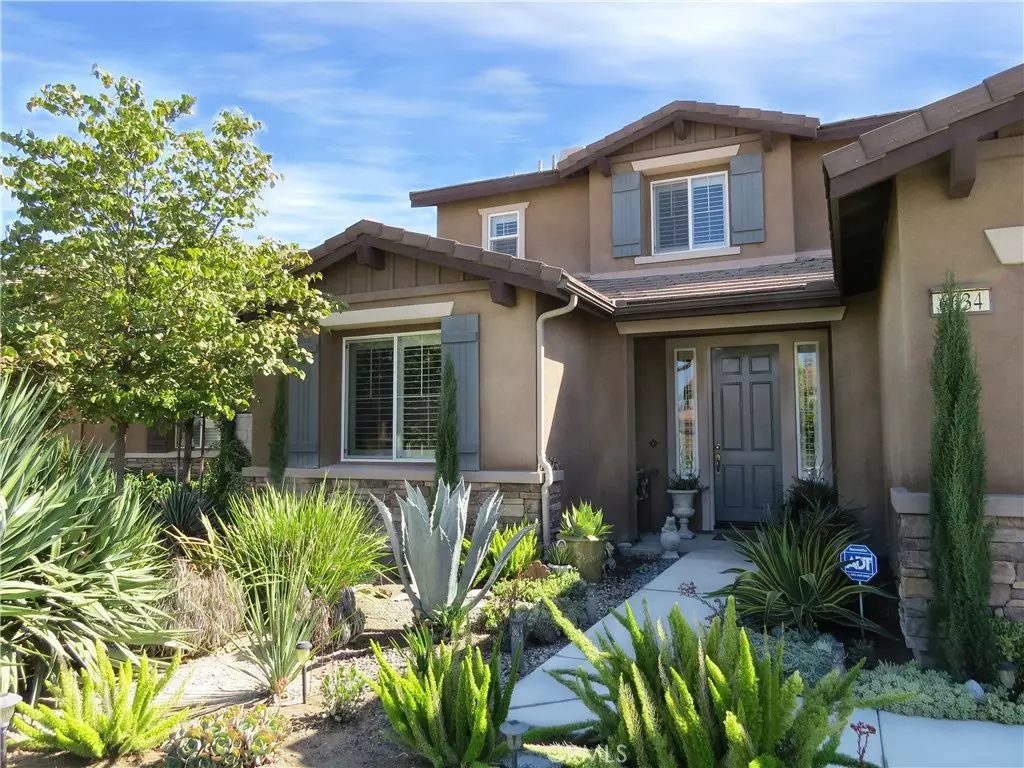$520,000
$515,000
1.0%For more information regarding the value of a property, please contact us for a free consultation.
6634 Bull Thistle CT Eastvale, CA 92880
4 Beds
3 Baths
2,607 SqFt
Key Details
Sold Price $520,000
Property Type Single Family Home
Sub Type Single Family Residence
Listing Status Sold
Purchase Type For Sale
Square Footage 2,607 sqft
Price per Sqft $199
MLS Listing ID OC16723955
Sold Date 12/09/16
Bedrooms 4
Full Baths 3
Condo Fees $40
Construction Status Turnkey
HOA Fees $40/mo
HOA Y/N Yes
Year Built 2009
Property Description
After more than 6 years residing in this beautiful house, Mr. & Mrs. Clean manage to keep it looking like a brand new model home. Boasting stunning curb appeal, visitors will be captivated by the inviting entry with artistic ceiling light fixtures and exquisite hardwood floors. This house' desirable floorplan has plenty of windows and clear glass doors that make the whole house very bright & sunny. Expansive living/family room has cozy fireplace. Formal and elegant dining area has nearby patio door that lead to the serene big backyard. Gourmet kitchen w/butler's pantry features GE stainless steel appliances, beautiful cabinetry, stylish granite slab countertops with 6" backsplash and spacious island. Elegant staircase highlighted by maple handrail stained to match cabinetry. 4 large bedrooms with 1 downstairs that has a full bath adjacent to it. Master suite has big walk-in closet. Bathrooms w/ travertine flooring. Recessed lightings throughout. Ceiling Fans in all major rooms. Energy-efficient central air and heating system and dual-glazed vinyl windows with energy-efficient Low-E glass. 3 car tandem garage. This showcase turnkey home reveals absolute pride of ownership. Don't miss the rare opportunity, come to see yourself!
Location
State CA
County Riverside
Area 249 - Eastvale
Zoning R-1
Rooms
Main Level Bedrooms 1
Interior
Interior Features Breakfast Bar, Ceiling Fan(s), Separate/Formal Dining Room, Granite Counters, Open Floorplan, Pantry, Recessed Lighting, Tile Counters, Tandem, Bedroom on Main Level, Entrance Foyer, Walk-In Closet(s)
Heating Central, Forced Air, Fireplace(s), Natural Gas
Cooling Central Air
Flooring Carpet, Stone, Wood
Fireplaces Type Family Room
Fireplace Yes
Appliance Dishwasher, Disposal, Gas Range, Gas Water Heater, Microwave
Laundry Washer Hookup, Gas Dryer Hookup, Inside, Laundry Room
Exterior
Parking Features Door-Multi, Direct Access, Driveway, Garage Faces Front, Garage, Tandem
Garage Spaces 3.0
Garage Description 3.0
Fence Block, Vinyl
Pool None
Community Features Curbs, Gutter(s), Storm Drain(s), Street Lights, Suburban, Sidewalks
View Y/N No
View None
Roof Type Tile
Total Parking Spaces 3
Private Pool No
Building
Lot Description Cul-De-Sac, Front Yard, Sprinklers In Rear, Sprinklers In Front, Lawn, Landscaped, Paved, Yard
Story Two
Entry Level Two
Foundation Slab
Sewer Public Sewer
Water Public
Level or Stories Two
Construction Status Turnkey
Schools
School District Corona-Norco Unified
Others
Senior Community No
Tax ID 144600078
Security Features Carbon Monoxide Detector(s),Smoke Detector(s)
Acceptable Financing Cash, Cash to New Loan, Conventional, FHA, Submit, VA Loan
Listing Terms Cash, Cash to New Loan, Conventional, FHA, Submit, VA Loan
Financing Conventional
Special Listing Condition Standard
Lease Land No
Read Less
Want to know what your home might be worth? Contact us for a FREE valuation!

Our team is ready to help you sell your home for the highest possible price ASAP

Bought with Andrea Hove • Realty ONE Group

