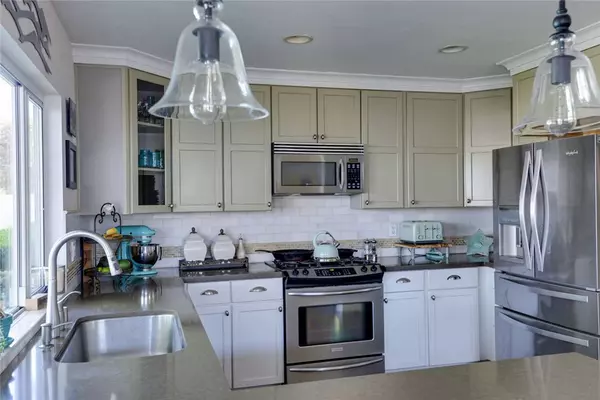$1,700,000
$1,755,000
3.1%For more information regarding the value of a property, please contact us for a free consultation.
20552 Lavonne LN Huntington Beach, CA 92646
4 Beds
4 Baths
2,457 SqFt
Key Details
Sold Price $1,700,000
Property Type Single Family Home
Sub Type Single Family Residence
Listing Status Sold
Purchase Type For Sale
Square Footage 2,457 sqft
Price per Sqft $691
Subdivision Suburbia Park (Subu)
MLS Listing ID FR22224082
Sold Date 06/26/23
Bedrooms 4
Full Baths 3
Half Baths 1
Construction Status Updated/Remodeled
HOA Y/N No
Year Built 1965
Lot Size 6,943 Sqft
Property Description
Home is where your heart is! Huntington Beach Home features, 4 bed 3.5 bath with over 2,400 square feet living space with a large pool and spa. IF location is what you want, look no further! ONLY one neighbor, the home adjacent to LeBard Park and backs the Santa Ana River trail that you can bike/walk/run to the beach without crossing one street. This Huntington Beach Executive Home is in a highly sought after school district including Hawes Elementary, Sowers Middle school, Saint Simon and Jude and Edison High School. Inside you will find an updated kitchen, with craftsman cabinets, stainless steel appliances, and custom backsplash. Beautiful hardwood floors throughout the home, along with having 2 master suites for guests or parents. Upstairs you will find rooms with updated carpet and custom window blinds. This home resides on a large lot for quality outdoor living, pool time, built-in stainless steel BBQ, privacy fences with custom gate, putting green and ample space for those outdoor movies. You are within minutes of the BEACH, shopping, golf courses, community parks, and the Pacific Coast Highway. This is truly a little patch of heaven in the world of Orange County.
Location
State CA
County Orange
Area 14 - South Huntington Beach
Rooms
Main Level Bedrooms 1
Interior
Interior Features Breakfast Bar, Balcony, Ceiling Fan(s), Crown Molding, Cathedral Ceiling(s), Separate/Formal Dining Room, Granite Counters, High Ceilings, Open Floorplan, Pantry, Recessed Lighting, Main Level Primary, Multiple Primary Suites, Primary Suite, Walk-In Closet(s)
Heating Central, Forced Air, Fireplace(s), Natural Gas
Cooling None
Flooring Carpet, Tile, Wood
Fireplaces Type Gas, Great Room
Fireplace Yes
Appliance Barbecue, Dishwasher, ENERGY STAR Qualified Appliances, ENERGY STAR Qualified Water Heater, Gas Cooktop, Disposal, Gas Oven, Gas Water Heater, Microwave, Refrigerator, Range Hood, Water Heater
Laundry Laundry Room
Exterior
Exterior Feature Barbecue, Lighting
Parking Features Concrete, Door-Single, Driveway, Garage Faces Front, Garage, Paved, Private, On Street
Garage Spaces 2.0
Carport Spaces 3
Garage Description 2.0
Fence Excellent Condition, Privacy, Stucco Wall, Vinyl
Pool Heated, In Ground, Private
Community Features Biking, Golf, Hiking, Park, Preserve/Public Land, Storm Drain(s), Street Lights, Sidewalks, Water Sports
Utilities Available Cable Available, Electricity Connected, Natural Gas Connected, Phone Available, Sewer Connected, Water Connected
View Y/N Yes
View Park/Greenbelt, Mountain(s)
Roof Type Composition
Porch Covered, Deck
Attached Garage Yes
Total Parking Spaces 5
Private Pool Yes
Building
Lot Description 0-1 Unit/Acre
Faces West
Story 2
Entry Level Three Or More
Sewer Public Sewer
Water Public
Architectural Style Craftsman
Level or Stories Three Or More
New Construction No
Construction Status Updated/Remodeled
Schools
Elementary Schools Hawes
Middle Schools Sower
High Schools Edison
School District Huntington Beach Union High
Others
Senior Community No
Tax ID 15514502
Security Features Carbon Monoxide Detector(s),Smoke Detector(s)
Acceptable Financing Contract
Listing Terms Contract
Financing Conventional
Special Listing Condition Standard
Lease Land No
Read Less
Want to know what your home might be worth? Contact us for a FREE valuation!

Our team is ready to help you sell your home for the highest possible price ASAP

Bought with Branden Chhuor • Compass





