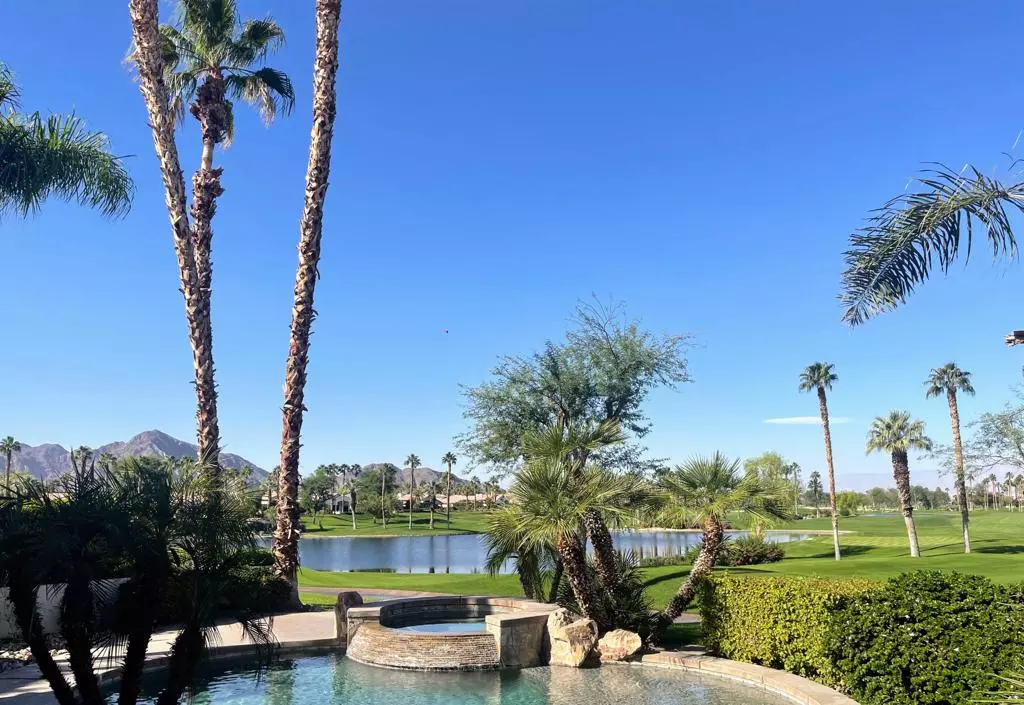$1,350,000
$1,495,000
9.7%For more information regarding the value of a property, please contact us for a free consultation.
79442 Mission DR W La Quinta, CA 92253
3 Beds
4 Baths
2,924 SqFt
Key Details
Sold Price $1,350,000
Property Type Single Family Home
Sub Type Single Family Residence
Listing Status Sold
Purchase Type For Sale
Square Footage 2,924 sqft
Price per Sqft $461
Subdivision Rancho La Quinta Cc
MLS Listing ID 219085428DA
Sold Date 01/31/23
Bedrooms 3
Full Baths 3
Half Baths 1
Condo Fees $1,065
HOA Fees $1,065/mo
HOA Y/N Yes
Year Built 2003
Lot Size 8,712 Sqft
Property Description
Soaring 14-foot ceilings provide a welcoming entry to this timeless Rancho La Quinta home. Light pours in from dramatic arched windows that are the capstone to the grand travertine fireplace in the formal living and dining rooms. The elegant design is reflected in unique touches throughout this home and includes tumbled travertine flooring throughout kitchen and living areas, classic hardwood flooring in the guest bedroom and detached casita, a stately 12-foot kitchen island and ageless marble surrounds in the primary bathroom. Time-honored architecture meets function and practicality with expansive kitchen cabinetry, two walk-in closets in the primary bathroom suite, additional hallway and laundry room storage, and a living space designed to accommodate both formal dining as well as a casual meal. Inspiring views over the 15th green, 16th tee box and 17th fairway of the Jerry Pate Golf Course can be enjoyed while swimming in the pebble-tec pool, al fresco dining or even from the comfort of the primary bedroom. Turkey furnished (excluding some artwork), this home will truly impress discerning homeowners and guests with the tasteful pieces that compliment this Encanto II layout. HOA dues include a Racquet Club Membership to Rancho La Quinta Country Club with tennis, pickleball, bocce, fitness and clubhouse dining. Golf memberships are available but not required.
Location
State CA
County Riverside
Area 313 - La Quinta South Of Hwy 111
Rooms
Other Rooms Guest House
Interior
Interior Features Breakfast Area, Crown Molding, Cathedral Ceiling(s), Separate/Formal Dining Room, Furnished, Primary Suite, Walk-In Closet(s)
Heating Central, Natural Gas
Cooling Central Air
Flooring Carpet, Stone, Wood
Fireplaces Type Family Room, Gas, Living Room
Fireplace Yes
Appliance Dishwasher, Electric Oven, Gas Cooktop, Gas Water Heater, Microwave, Refrigerator, Range Hood, Self Cleaning Oven
Laundry Laundry Room
Exterior
Garage Driveway, Garage, Garage Door Opener, On Street
Garage Spaces 2.0
Garage Description 2.0
Pool Community, Electric Heat, In Ground, Pebble
Community Features Golf, Gated, Pool
Utilities Available Cable Available
Amenities Available Bocce Court, Clubhouse, Fitness Center, Fire Pit, Golf Course, Maintenance Grounds, Management, Pet Restrictions, Security, Tennis Court(s), Trash, Cable TV
View Y/N Yes
View Golf Course, Lake, Mountain(s), Pool
Roof Type Clay
Porch Concrete
Attached Garage Yes
Total Parking Spaces 2
Private Pool Yes
Building
Story 1
Entry Level One
Architectural Style Mediterranean, Spanish
Level or Stories One
Additional Building Guest House
New Construction No
Others
Senior Community No
Tax ID 602250021
Security Features Gated Community,24 Hour Security
Acceptable Financing Cash, Cash to New Loan, Conventional
Listing Terms Cash, Cash to New Loan, Conventional
Financing Cash
Special Listing Condition Standard
Lease Land No
Read Less
Want to know what your home might be worth? Contact us for a FREE valuation!

Our team is ready to help you sell your home for the highest possible price ASAP

Bought with Tanya Burak • California Lifestyle Realty






