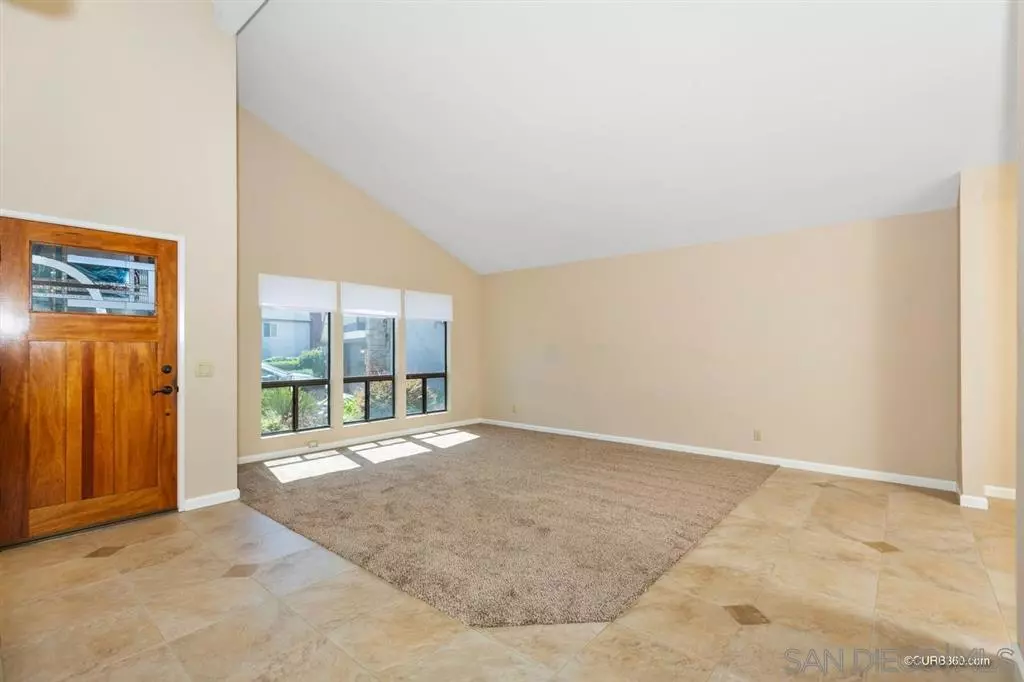$890,000
$865,000
2.9%For more information regarding the value of a property, please contact us for a free consultation.
9002 Meadowrun Way San Diego, CA 92129
3 Beds
3 Baths
2,094 SqFt
Key Details
Sold Price $890,000
Property Type Single Family Home
Sub Type Single Family Residence
Listing Status Sold
Purchase Type For Sale
Square Footage 2,094 sqft
Price per Sqft $425
Subdivision Rancho Penasquitos
MLS Listing ID 200042192
Sold Date 10/08/20
Bedrooms 3
Full Baths 2
Half Baths 1
HOA Y/N No
Year Built 1983
Property Description
Pride of Ownership in this Penasquitos 2 story cul-de-sac home that features open kitchen, new carpet, vaulted ceilings, upgraded bathrooms, solar panels, A/C, dual paned windows & laundry room. Master suite includes bonus 13x9 area perfect for home office, nursery or seating area also ensuite remodeled bath with dual sinks. Large peaceful backyard with fire pit and spa - perfect to entertain! Highly acclaimed Poway Unified School District. Great San Diego location. No Mello Roos or HOA Fees. A Must See! Close by Penasquitos shopping, convenient freeway access, parks, restaurants, library, post office and YMCA. Community equestrian park, hiking and biking trails to waterfall. The nearby 4 acre Los Penasquitos Canyon Preserve has a toddler area, basketball court, handball courts, baseball diamonds, a historic Ranch House. About 10 minutes from the Carmel Mountain Shopping Plazas (with movie theater, Costco, Home Depot, Trader Joe's and more) and about 15 minutes to Marine Corps Air Station Miramar and Miramar College. Located about 20 minutes to several beaches, Safari Park, Google San Diego, UC San Diego and about 25 minutes to Downtown San Diego, World Famous San Diego Zoo, Petco Park, The Gaslamp District and many other destinations. All of this makes this home/area a great place to live and play. Equipment: Garage Door Opener, Range/Oven Other Fees: 0 Sewer: Public Sewer
Location
State CA
County San Diego
Area 92129 - Rancho Penasquitos
Interior
Interior Features All Bedrooms Up
Heating Forced Air, Solar
Cooling Central Air
Flooring Carpet, Laminate, Tile
Fireplaces Type Family Room
Fireplace Yes
Appliance Dishwasher, Disposal, Gas Range, Microwave, Refrigerator
Laundry Electric Dryer Hookup, Gas Dryer Hookup, Laundry Room
Exterior
Parking Features Driveway
Garage Spaces 2.0
Garage Description 2.0
Fence Wood
Pool Heated, None
View Y/N Yes
Roof Type Composition
Porch Covered
Attached Garage Yes
Total Parking Spaces 4
Private Pool No
Building
Story 2
Entry Level Two
Water Public
Level or Stories Two
Others
Tax ID 3121314500
Acceptable Financing Cash, Conventional, FHA, VA Loan
Listing Terms Cash, Conventional, FHA, VA Loan
Financing Conventional
Lease Land No
Read Less
Want to know what your home might be worth? Contact us for a FREE valuation!

Our team is ready to help you sell your home for the highest possible price ASAP

Bought with Cheryl Li • EpicPoint Properties






