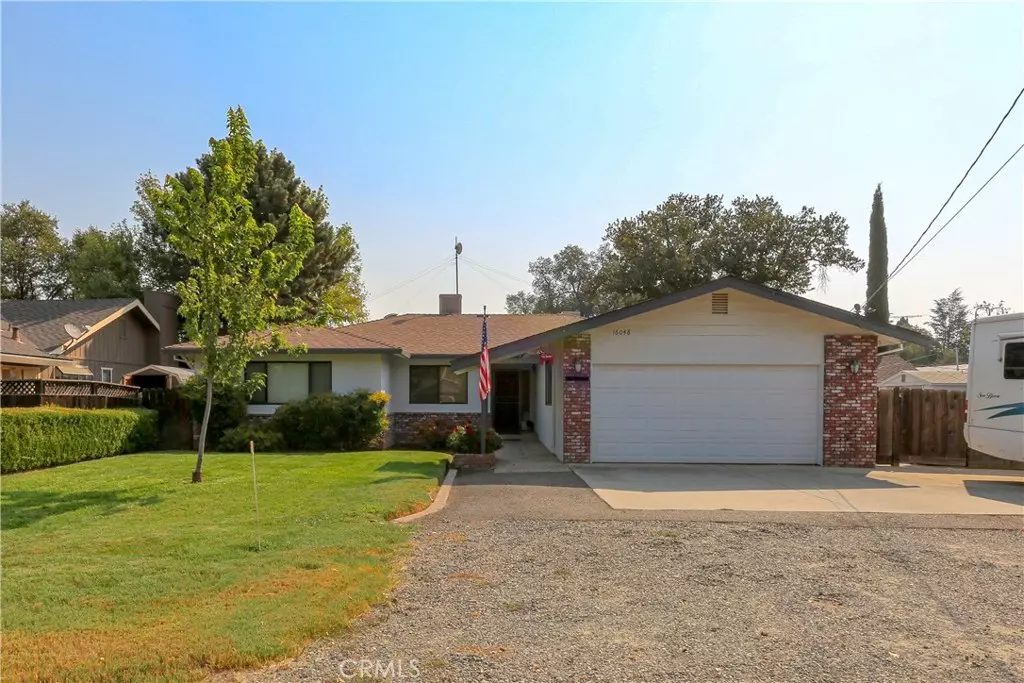$387,000
$387,000
For more information regarding the value of a property, please contact us for a free consultation.
16048 N Montgomery ST Snelling, CA 95369
5 Beds
3 Baths
2,890 SqFt
Key Details
Sold Price $387,000
Property Type Single Family Home
Sub Type Single Family Residence
Listing Status Sold
Purchase Type For Sale
Square Footage 2,890 sqft
Price per Sqft $133
MLS Listing ID MC20179641
Sold Date 12/16/20
Bedrooms 5
Full Baths 3
Construction Status Turnkey
HOA Y/N No
Year Built 1985
Lot Size 0.260 Acres
Property Description
Pride of Ownership! A Must to see and say "I Have Found My Forever Home." This Extremely, well cared for home and yard. 5 bedrooms 3 baths, and 2,890 sq. ft of Just move in condition. Home is a great set up for a large family. In the town of Snelling. You're only 18 miles from Merced and approx 30 miles to Sonora, Jamestown area, 20 minutes from Lake McSwain and Lake McClure-Fishing, boating and camping to be enjoyed. Go fish or float the Merced River in walking distance. Enjoy the comforts of a nice small community. You have a K-8th grade school, 2 gas stations, Grocery store & fire station. Back yard you can sit on a nice wood deck looking towards the foothills. Home has many fruit trees. Set up with 2 central HVAC units, plus 2 water coolers if wanted. Lots of built ins, home has a very large family room. 2 Bedrooms on one side of home and master and 2 other bedrooms the other side. Sellers converted the 6th bedroom into a Wonderful walk in closet that is 2nd to none! Bathrooms have been updated. Enjoy a very nice and formal living room with fireplace, large formal dining room with a full wall built in hutch. Large indoor laundry room with pantry. Room on the south side of front to park a large RV, just like the seller is doing now. To say this home is as Neat as a pin is an understatement! Lots of history in this town. Close to the Merced River, Henderson Park is just down the road. You Really have to see this home. See photos and Video. Large lot 11,121 sq. ft.
Location
State CA
County Merced
Zoning R-1
Rooms
Main Level Bedrooms 1
Interior
Interior Features Ceiling Fan(s), Crown Molding, High Ceilings, Open Floorplan, Pantry, Tile Counters, All Bedrooms Down, Walk-In Pantry, Walk-In Closet(s)
Heating Central
Cooling Central Air, Evaporative Cooling
Flooring Concrete
Fireplaces Type Living Room, Propane
Fireplace Yes
Appliance Dishwasher, Electric Range, Disposal
Laundry Inside, Laundry Room
Exterior
Garage Driveway, Garage Faces Front, RV Access/Parking
Garage Spaces 2.0
Garage Description 2.0
Pool None
Community Features Fishing, Lake, Park
Utilities Available Propane, Sewer Connected, See Remarks
View Y/N Yes
View Hills, Neighborhood
Roof Type Composition
Porch Deck
Attached Garage Yes
Total Parking Spaces 2
Private Pool No
Building
Lot Description Back Yard, Front Yard, Near Park, Sprinkler System, Yard
Faces West
Story 1
Entry Level One
Foundation Raised
Sewer Public Sewer
Water Well
Level or Stories One
New Construction No
Construction Status Turnkey
Schools
School District Merced Union
Others
Senior Community No
Tax ID 043224042000
Security Features Carbon Monoxide Detector(s),Smoke Detector(s)
Acceptable Financing Cash to New Loan
Listing Terms Cash to New Loan
Financing Conventional
Special Listing Condition Standard
Lease Land No
Read Less
Want to know what your home might be worth? Contact us for a FREE valuation!

Our team is ready to help you sell your home for the highest possible price ASAP

Bought with General NONMEMBER • NONMEMBER MRML






