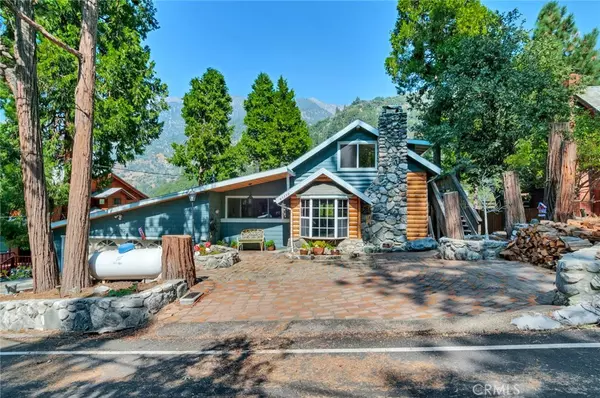$442,500
$442,500
For more information regarding the value of a property, please contact us for a free consultation.
41118 Valley of the Falls DR Forest Falls, CA 92339
3 Beds
3 Baths
2,431 SqFt
Key Details
Sold Price $442,500
Property Type Single Family Home
Sub Type Single Family Residence
Listing Status Sold
Purchase Type For Sale
Square Footage 2,431 sqft
Price per Sqft $182
MLS Listing ID EV20214178
Sold Date 11/17/20
Bedrooms 3
Full Baths 3
Construction Status Updated/Remodeled
HOA Y/N No
Year Built 1934
Lot Size 10,454 Sqft
Property Description
BACK UP OFFERS ACCEPTED ! This outstanding property simply will not be on the market very long. Incredible views from BOTH decks enhanced by Mill Creek directly behind the property. Tastefully decorated and remodeled while maintaining the cabin charm of the original room with the river rock fireplace as the centerpiece.
Call now and make arrangements to see this beautiful property.
Location
State CA
County San Bernardino
Area 290 - Forest Falls Area
Rooms
Basement Finished, Sump Pump
Main Level Bedrooms 1
Interior
Interior Features Beamed Ceilings, Balcony, Ceiling Fan(s), Cathedral Ceiling(s), High Ceilings, Living Room Deck Attached, Multiple Staircases, Pantry, Storage, Tile Counters, Track Lighting, Bedroom on Main Level, Walk-In Pantry, Walk-In Closet(s), Workshop
Heating Central, Forced Air, Wood Stove
Cooling None
Flooring Carpet, Tile, Wood
Fireplaces Type Insert, Family Room, Wood Burning Stove
Fireplace Yes
Appliance 6 Burner Stove, Free-Standing Range, Propane Range, Propane Water Heater, Refrigerator, Dryer, Washer
Laundry Washer Hookup, Electric Dryer Hookup, Laundry Room, Propane Dryer Hookup
Exterior
Exterior Feature Rain Gutters
Parking Features Concrete, Direct Access, Driveway Level, Door-Single, Driveway, Garage Faces Front, Garage, Off Street, Workshop in Garage
Garage Spaces 2.0
Garage Description 2.0
Fence Fair Condition, Partial, Wood
Pool None
Community Features Biking, Hiking, Mountainous, Near National Forest, Preserve/Public Land
Utilities Available Cable Available, Electricity Connected, Propane, Phone Available, Water Connected, Overhead Utilities
View Y/N Yes
View Canyon, Mountain(s), Panoramic, Rocks, Creek/Stream, Trees/Woods
Roof Type Composition
Accessibility Parking, Accessible Entrance
Porch Deck, Patio, Wrap Around
Attached Garage Yes
Total Parking Spaces 5
Private Pool No
Building
Lot Description 2-5 Units/Acre, Gentle Sloping, Rectangular Lot, Street Level, Trees
Faces South
Story 3
Entry Level Three Or More
Foundation Pillar/Post/Pier
Sewer Septic Tank
Water Public, Well
Architectural Style Cottage
Level or Stories Three Or More
New Construction No
Construction Status Updated/Remodeled
Schools
Elementary Schools Fallsvale
Middle Schools Moore
High Schools Redlands East Valley
School District Redlands Unified
Others
Senior Community No
Tax ID 0323361090000
Security Features Carbon Monoxide Detector(s),Smoke Detector(s)
Acceptable Financing Cash, Cash to New Loan, Conventional
Listing Terms Cash, Cash to New Loan, Conventional
Financing Conventional
Special Listing Condition Standard
Lease Land No
Read Less
Want to know what your home might be worth? Contact us for a FREE valuation!

Our team is ready to help you sell your home for the highest possible price ASAP

Bought with FRANKLIN SEXTON • BEST PROPERTIES




