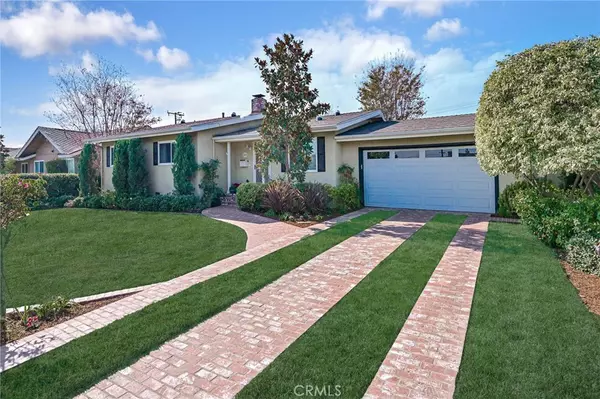$785,000
$775,000
1.3%For more information regarding the value of a property, please contact us for a free consultation.
2833 Willow AVE Fullerton, CA 92835
3 Beds
2 Baths
1,286 SqFt
Key Details
Sold Price $785,000
Property Type Single Family Home
Sub Type Single Family Residence
Listing Status Sold
Purchase Type For Sale
Square Footage 1,286 sqft
Price per Sqft $610
Subdivision Other (Othr)
MLS Listing ID PW20249486
Sold Date 01/07/21
Bedrooms 3
Full Baths 2
Construction Status Turnkey
HOA Y/N No
Year Built 1961
Lot Size 10,018 Sqft
Property Description
Practically Perfect in Every Way!That's what you'll say when you see this gorgeous home! Step into the pages of House Beautiful magazine when you open the front door.The dining room is to the right overlooking the front yard with a beautiful built-in china cabinet.Continue into the living room & you'll note that crown molding adorns the walls throughout the home & restored original hardwood flooring graces the floors.You'll also see the beautiful custom fireplace,Minka ceiling fan & French doors opening to the stunning,very private backyard of this almost 1/4 acre lot.There's an huge covered deck for outdoor living where you may enjoy the expanses of manicured grass,lovely flowers & trees & lush vine covered block wall fencing.There's also a large storage shed & a concrete deck behind the pull-through garage.Back inside,there's a gorgeous fully remodeled kitchen with granite topped cabinets & stainless steel appliances including a 48" built-in refrigerator.The master suite overlooking the backyard has a walk-in closet with organizers,ceiling fan & fully remodeled private bath that features an oval soaking tub with shower.Two additional spacious bedrooms with wardrobe closets & ceiling fans share a fully remodeled bath off the hall with a walk-in shower.Other features include a Lifesource whole house water filtration system,tankless water heater,recessed lighting,central AC & a whole house fan.The location is fabulous too with award winning schools & incredible convenience!
Location
State CA
County Orange
Area 83 - Fullerton
Rooms
Other Rooms Shed(s)
Main Level Bedrooms 3
Interior
Interior Features Built-in Features, Ceiling Fan(s), Crown Molding, Granite Counters, Living Room Deck Attached, Open Floorplan, Pantry, Pull Down Attic Stairs, Recessed Lighting, All Bedrooms Down, Bedroom on Main Level, Main Level Master, Walk-In Closet(s)
Heating Central, Forced Air
Cooling Central Air, Whole House Fan, Attic Fan
Flooring Tile, Wood
Fireplaces Type Gas Starter, Living Room
Fireplace Yes
Appliance Dishwasher, Disposal, Gas Range, Gas Water Heater, Microwave, Tankless Water Heater, Water To Refrigerator, Water Purifier
Laundry Electric Dryer Hookup, Gas Dryer Hookup, In Garage
Exterior
Exterior Feature Brick Driveway
Garage Direct Access, Driveway, Garage Faces Front, Garage, Pull-through
Garage Spaces 2.0
Garage Description 2.0
Fence Block
Pool None
Community Features Biking, Curbs, Gutter(s), Street Lights, Suburban, Sidewalks, Park
Utilities Available Cable Available, Electricity Connected, Natural Gas Connected, Phone Available, Sewer Connected, Water Connected
View Y/N No
View None
Roof Type Composition
Porch Covered, Deck
Attached Garage Yes
Total Parking Spaces 4
Private Pool No
Building
Lot Description Back Yard, Front Yard, Lawn, Landscaped, Near Park, Sprinkler System
Story 1
Entry Level One
Foundation Raised
Sewer Public Sewer
Water Public
Architectural Style Ranch
Level or Stories One
Additional Building Shed(s)
New Construction No
Construction Status Turnkey
Schools
Elementary Schools Rolling Hills
Middle Schools Ladera Vista
High Schools Fullerton Union
School District Fullerton Joint Union High
Others
Senior Community No
Tax ID 28412104
Security Features Carbon Monoxide Detector(s),Smoke Detector(s)
Acceptable Financing Cash, Cash to New Loan
Listing Terms Cash, Cash to New Loan
Financing Conventional
Special Listing Condition Standard
Lease Land No
Read Less
Want to know what your home might be worth? Contact us for a FREE valuation!

Our team is ready to help you sell your home for the highest possible price ASAP

Bought with Raul Vega • Bankers Investment Group Inc.






