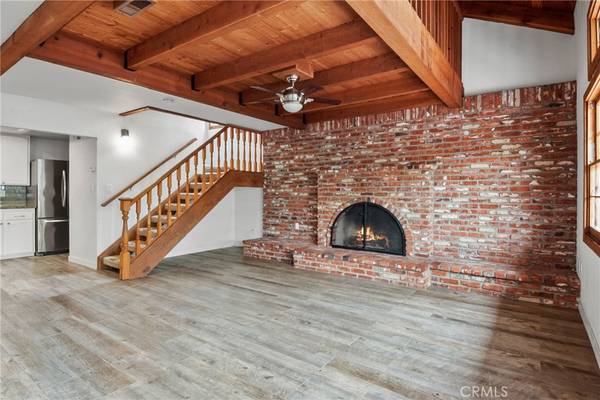$2,850,000
$3,199,000
10.9%For more information regarding the value of a property, please contact us for a free consultation.
133 Opal AVE Newport Beach, CA 92662
2,491 SqFt
Key Details
Sold Price $2,850,000
Property Type Multi-Family
Sub Type Duplex
Listing Status Sold
Purchase Type For Sale
Square Footage 2,491 sqft
Price per Sqft $1,144
Subdivision Balboa Island - Main Island (Balm)
MLS Listing ID OC22121986
Sold Date 07/18/22
HOA Y/N No
Year Built 1978
Lot Size 2,613 Sqft
Property Description
This timeless Balboa Island Duplex is located just steps away from the Harbor on the highly sought after and quiet street of Opal Avenue, offering 4 bedrooms in the charming main home and 1 bedroom in the spacious rear apartment. The primary house is accessible through the quaint front patio, leading into the grand living room with soaring wood beamed ceilings, a cozy brick fireplace, and a recently updated kitchen with newer appliances and granite counter tops. Also on the first floor is the versatile bedroom/mother-in-law suite offering a kitchenette and private entry, along with an attached bathroom. The second level boasts a large open loft, the master bedroom with an attached bath, and the 2 secondary bedrooms and an adjoining bathroom, 1 room offering a loft space and the other with peek-a-boo bay views off the quiet patio. The deluxe rear 1 bed apartment has a private staircase and a comfortable living space, along with a well maintained kitchen, fireplace and bathroom. The attached 2-car garage is well-equipped for parking and storing all your beach accessories, along with an additional washer/dryer hook-up. This home is ideally located nearby shops, restaurants and the water, with endless possibilities to maximize your monetary benefit and lifestyle. Don't miss out on this opportunity!
Location
State CA
County Orange
Area N9 - Lower Newport Bay - Balboa Island
Rooms
Ensuite Laundry Washer Hookup, Gas Dryer Hookup, Laundry Closet, In Garage
Interior
Interior Features Balcony, Ceiling Fan(s), Granite Counters, Living Room Deck Attached, Bedroom on Main Level, Loft
Laundry Location Washer Hookup,Gas Dryer Hookup,Laundry Closet,In Garage
Heating Forced Air, Fireplace(s), Wall Furnace
Cooling None
Flooring Carpet, Laminate, Tile
Fireplaces Type Guest Accommodations, Living Room
Fireplace Yes
Appliance Convection Oven, Dishwasher, Freezer, Gas Range, Microwave, Refrigerator
Laundry Washer Hookup, Gas Dryer Hookup, Laundry Closet, In Garage
Exterior
Garage Spaces 2.0
Garage Description 2.0
Fence Wood
Pool None
Community Features Fishing, Gutter(s), Park, Street Lights, Sidewalks, Water Sports
Utilities Available Electricity Connected, Sewer Connected, Water Connected
View Y/N Yes
View Peek-A-Boo
Total Parking Spaces 2
Private Pool No
Building
Lot Description 0-1 Unit/Acre
Story 2
Entry Level Two
Foundation Raised
Sewer Public Sewer
Water Public
Architectural Style Cottage
Level or Stories Two
New Construction No
Others
Senior Community No
Tax ID 05005202
Security Features Carbon Monoxide Detector(s),Smoke Detector(s)
Acceptable Financing Cash, Cash to Existing Loan, Cash to New Loan, Conventional
Listing Terms Cash, Cash to Existing Loan, Cash to New Loan, Conventional
Financing Cash
Special Listing Condition Standard
Lease Land No
Read Less
Want to know what your home might be worth? Contact us for a FREE valuation!

Our team is ready to help you sell your home for the highest possible price ASAP

Bought with Keaton Bassler • Pinpoint Properties






