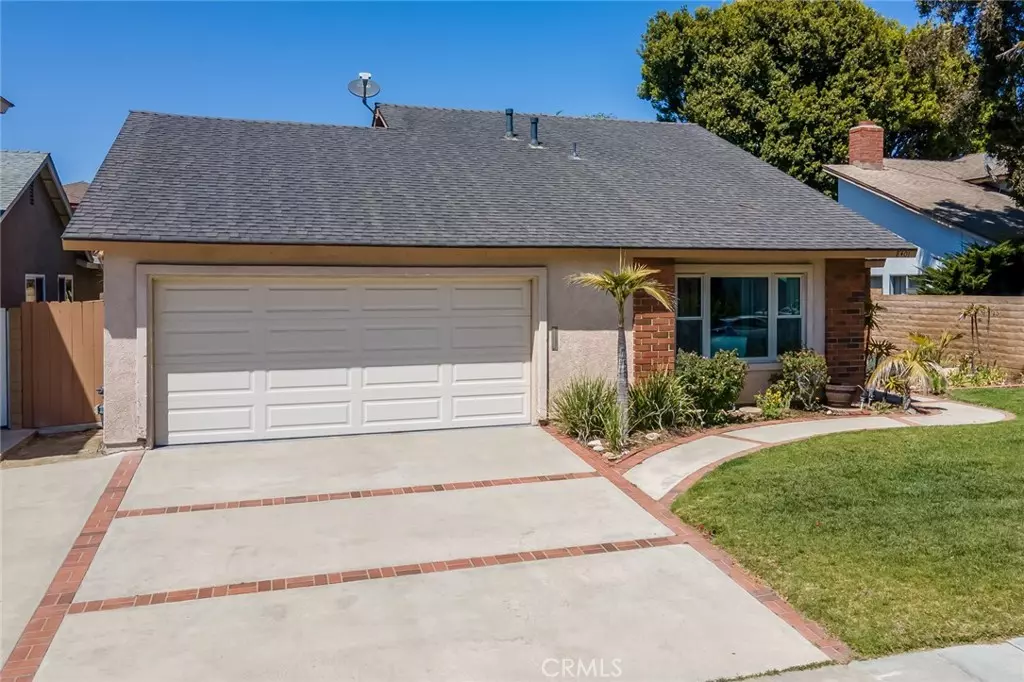$1,225,000
$1,199,000
2.2%For more information regarding the value of a property, please contact us for a free consultation.
8401 Norfolk Drive Huntington Beach, CA 92646
3 Beds
2 Baths
1,285 SqFt
Key Details
Sold Price $1,225,000
Property Type Single Family Home
Sub Type Single Family Residence
Listing Status Sold
Purchase Type For Sale
Square Footage 1,285 sqft
Price per Sqft $953
Subdivision Summerfield (Standard Pacific) (Summ)
MLS Listing ID PW22084099
Sold Date 06/01/22
Bedrooms 3
Full Baths 1
Three Quarter Bath 1
Construction Status Turnkey
HOA Y/N No
Year Built 1972
Lot Size 6,059 Sqft
Property Description
Welcome to this beachy, single story, 3 bedroom home in one of the most desirable neighborhoods in South Huntington. It's clean, well maintained and it's first time on the market in over 35 years. The vaulted ceiling upon entry into the main living area creates an open, light and homey feel. Continuing into the kitchen and dining room with updated fireplace, stainless steel appliances and direct access to both the garage and the outdoor living space allows a natural flow to this home. Many improvements include double paned windows throughout, solid core doors, custom cabinets, granite counters, tiled bathrooms and flooring. The sprawling, landscaped backyard with palm trees and manicured gardens is ready for relaxation and entertainment. Located within award winning schools, 1.5 miles to the beach and walking distance to neighborhood park, this may just be exactly the home you've been searching for.
Location
State CA
County Orange
Area 14 - South Huntington Beach
Rooms
Other Rooms Shed(s)
Main Level Bedrooms 3
Interior
Interior Features Block Walls, Separate/Formal Dining Room, Eat-in Kitchen, Granite Counters, High Ceilings, Pantry, Pull Down Attic Stairs, Recessed Lighting, All Bedrooms Down, Bedroom on Main Level, Main Level Primary, Primary Suite, Walk-In Closet(s)
Heating Central, Fireplace(s)
Cooling None
Flooring Carpet, Tile
Fireplaces Type Dining Room
Fireplace Yes
Appliance Dishwasher, Disposal, Gas Oven, Gas Range, Water Heater
Laundry In Garage
Exterior
Parking Features Driveway, Garage
Garage Spaces 2.0
Garage Description 2.0
Pool None
Community Features Park, Storm Drain(s), Street Lights, Sidewalks
View Y/N Yes
View Neighborhood
Accessibility No Stairs
Porch Concrete, Front Porch, Open, Patio
Attached Garage Yes
Total Parking Spaces 2
Private Pool No
Building
Lot Description 0-1 Unit/Acre, Front Yard, Sprinklers In Rear, Sprinklers In Front
Faces South
Story One
Entry Level One
Sewer Public Sewer
Water Public
Level or Stories One
Additional Building Shed(s)
New Construction No
Construction Status Turnkey
Schools
Elementary Schools Moffett
Middle Schools Sowers
High Schools Edison
School District Huntington Beach Union High
Others
Senior Community No
Tax ID 15149307
Acceptable Financing Cash, Conventional, 1031 Exchange, Submit
Listing Terms Cash, Conventional, 1031 Exchange, Submit
Financing Conventional
Special Listing Condition Trust
Lease Land No
Read Less
Want to know what your home might be worth? Contact us for a FREE valuation!

Our team is ready to help you sell your home for the highest possible price ASAP

Bought with Gina Parra • TRT Capital





