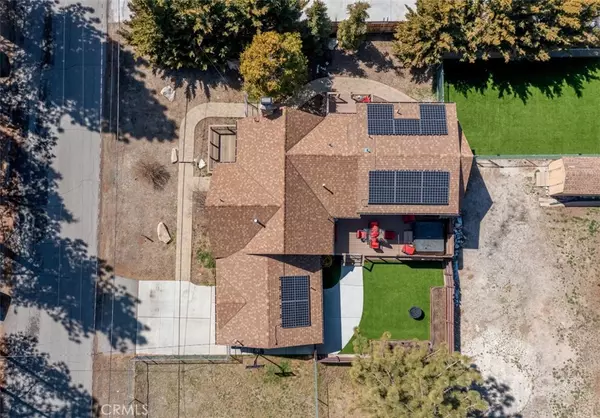$692,500
$650,000
6.5%For more information regarding the value of a property, please contact us for a free consultation.
105 Arbor LN Big Bear City, CA 92314
3 Beds
4 Baths
2,089 SqFt
Key Details
Sold Price $692,500
Property Type Single Family Home
Sub Type Single Family Residence
Listing Status Sold
Purchase Type For Sale
Square Footage 2,089 sqft
Price per Sqft $331
MLS Listing ID EV22065985
Sold Date 05/16/22
Bedrooms 3
Full Baths 2
Half Baths 1
Three Quarter Bath 1
Construction Status Additions/Alterations,Updated/Remodeled,Turnkey
HOA Y/N No
Year Built 1938
Lot Size 0.393 Acres
Lot Dimensions Public Records
Property Description
Beautifully upgraded home with impeccable attention to detail. Craftsman style interior with custom alder woodwork, chair-rail wainscotting, open beamed ceilings, spacious living and dining room areas, stone fireplace with insert, Lutron lighting system and Anderson windows throughout. Gourmet kitchen has stainless steel appliances, Jenn-Air stove, granite, 18" tile flooring, custom soft-touch cabinetry and built-in pantry. This well designed floorplan has 3 large master suites, plus a 1/2 bath and spacious laundry rm on main floor. 3rd bedroom on lower floor has it's own entrance from side yard and would make a perfect guest room/separate rental. 3 composite decks, spa, and fenced/landscaped grounds to enjoy the outdoors. Huge, 17,100sf treed, corner lot allows for expansion, RV/Boat, and plenty of parking. Newer low maintenance siding replicates the look of the original cabin. Solar system installed and owned, and it's even wired for a generator! Great price for so much value.
Location
State CA
County San Bernardino
Area Bbc - Big Bear City
Zoning BV/RS
Rooms
Other Rooms Shed(s)
Main Level Bedrooms 2
Interior
Interior Features Beamed Ceilings, Breakfast Bar, Chair Rail, Ceiling Fan(s), Granite Counters, Living Room Deck Attached, Open Floorplan, Pantry, Paneling/Wainscoting, Storage, Wood Product Walls, Main Level Primary, Multiple Primary Suites, Primary Suite, Walk-In Closet(s)
Heating Central, Forced Air, Fireplace(s), Natural Gas, Solar, Wood
Cooling None
Flooring Carpet, Laminate, Tile
Fireplaces Type Insert, Living Room, Wood Burning, Wood BurningStove
Fireplace Yes
Appliance Dishwasher, Gas Cooktop, Disposal, Microwave, Refrigerator, Water To Refrigerator, Water Heater, Dryer, Washer
Laundry Gas Dryer Hookup, Laundry Room
Exterior
Exterior Feature Rain Gutters
Parking Features Boat, Concrete, Driveway Level, Driveway, On Site, Oversized, RV Access/Parking, Uncovered
Pool None
Community Features Biking, Hiking, Horse Trails, Mountainous, Near National Forest
Utilities Available Cable Connected, Electricity Connected, Natural Gas Connected, Sewer Connected, Water Connected
View Y/N Yes
View Mountain(s), Neighborhood
Roof Type Composition,Shingle
Porch Deck, See Remarks
Private Pool No
Building
Lot Description 0-1 Unit/Acre, Back Yard, Corner Lot, Landscaped, Level, Rectangular Lot, Yard
Faces South
Story 2
Entry Level Two
Foundation Permanent, Raised
Sewer Public Sewer
Water Public
Architectural Style Craftsman, Custom
Level or Stories Two
Additional Building Shed(s)
New Construction No
Construction Status Additions/Alterations,Updated/Remodeled,Turnkey
Schools
High Schools Big Bear
School District Bear Valley Unified
Others
Senior Community No
Tax ID 0313093460000
Security Features Security System,Carbon Monoxide Detector(s),Smoke Detector(s)
Acceptable Financing Cash to New Loan
Horse Feature Riding Trail
Listing Terms Cash to New Loan
Financing Conventional
Special Listing Condition Standard
Lease Land No
Read Less
Want to know what your home might be worth? Contact us for a FREE valuation!

Our team is ready to help you sell your home for the highest possible price ASAP

Bought with General NONMEMBER • NONMEMBER MRML





