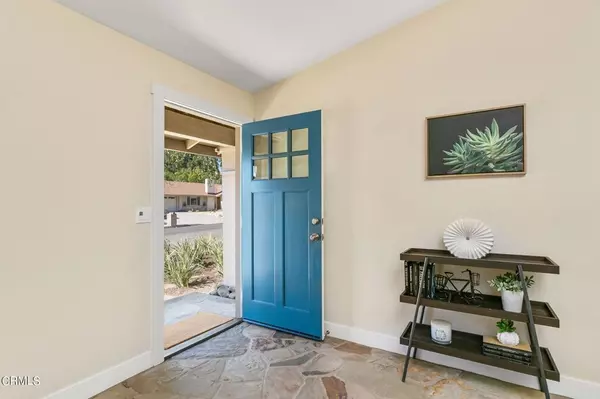$991,000
$889,000
11.5%For more information regarding the value of a property, please contact us for a free consultation.
216 Oriole ST Ojai, CA 93023
3 Beds
2 Baths
1,279 SqFt
Key Details
Sold Price $991,000
Property Type Single Family Home
Sub Type Single Family Residence
Listing Status Sold
Purchase Type For Sale
Square Footage 1,279 sqft
Price per Sqft $774
Subdivision Ojai: Other
MLS Listing ID V1-9288
Sold Date 12/07/21
Bedrooms 3
Full Baths 2
Construction Status Updated/Remodeled
HOA Y/N No
Year Built 1976
Lot Size 10,349 Sqft
Property Description
This home is located in one of Ojai's most desirable and quiet neighborhoods, Golden West. With oversized streets and abundant mature trees, this house sits on an extra-large lot with beautiful views of the Topa Topa's and plenty of room for a swimming pool. Extensive masonry work throughout the home featuring locally sourced Oklahoma flagstone floor and stone fireplace. The kitchen is open to the dining and living area and boasts stainless steel appliances such as fridge, stove, dishwasher, built-in microwave and country sink. Other updates have been done in the bathrooms with cabinetry, tile work and sinks as well as replacement of ducting, a new AC system, fire pit, new main water line, dedicated 80 amp EV charging circuit, ''low water use internet connected drip irrigation system'' and newer hot water heater. It is a great location with less than five minutes to your closest restaurant and the other amenities Ojai has to offer. Turnkey and waiting for that special buyer.
Location
State CA
County Ventura
Area Vc11 - Ojai
Interior
Interior Features Open Floorplan, Walk-In Closet(s)
Heating Central, Forced Air, Fireplace(s)
Cooling Central Air
Flooring Carpet, Stone
Fireplaces Type Living Room
Fireplace Yes
Appliance Dishwasher, Gas Oven, Gas Range, Microwave, Refrigerator, Water Heater
Laundry In Garage
Exterior
Garage Driveway, Garage, On Street
Garage Spaces 2.0
Garage Description 2.0
Fence Partial, Wood
Pool None
Community Features Biking, Dog Park, Golf, Hiking, Horse Trails, Mountainous, Preserve/Public Land, Rural, Sidewalks
Utilities Available Natural Gas Connected, Sewer Connected, Water Connected
View Y/N Yes
View Mountain(s), Neighborhood
Roof Type Composition
Porch Concrete, Open, Patio
Parking Type Driveway, Garage, On Street
Attached Garage Yes
Total Parking Spaces 2
Private Pool No
Building
Lot Description Garden
Faces West
Story One
Entry Level One
Sewer Public Sewer
Water Public
Architectural Style Traditional
Level or Stories One
Construction Status Updated/Remodeled
Others
Senior Community No
Tax ID 0280162055
Acceptable Financing Cash, Conventional
Horse Feature Riding Trail
Listing Terms Cash, Conventional
Financing Conventional
Special Listing Condition Standard
Lease Land No
Read Less
Want to know what your home might be worth? Contact us for a FREE valuation!

Our team is ready to help you sell your home for the highest possible price ASAP

Bought with Paul Fisher • Compass






