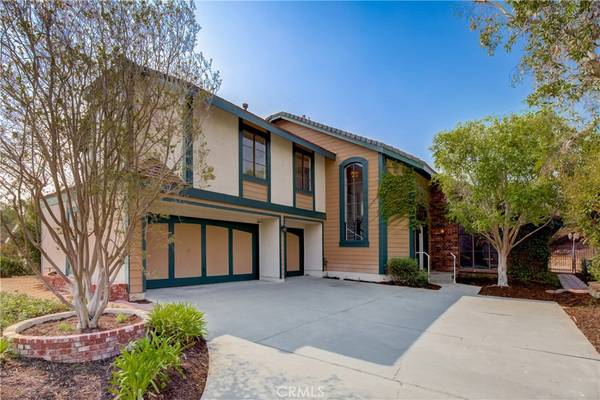$1,250,000
$1,150,000
8.7%For more information regarding the value of a property, please contact us for a free consultation.
24901 Del Monte ST Laguna Hills, CA 92653
5 Beds
3 Baths
8,258 Sqft Lot
Key Details
Sold Price $1,250,000
Property Type Single Family Home
Sub Type SingleFamilyResidence
Listing Status Sold
Purchase Type For Sale
Subdivision Stratford Ridge (Sr)
MLS Listing ID OC21183691
Sold Date 09/16/21
Bedrooms 5
Full Baths 3
HOA Y/N No
Year Built 1979
Lot Size 8,258 Sqft
Acres 0.1896
Property Description
Gorgeous fixer located in the exclusive Stratford Ridge community! Nestled on a private lot complete with a pool, spa, waterfalls, and solar, this executive home offers enormous potential and welcomes every lifestyle. Many grand elements and upgrades are the highlight of this stately home, including a custom library, walk-in jewelry vault, double-sided wet bar, mirrored coffered ceiling, and extensive solid wood paneling and moldings in every room. This traditional home offers a generous floor plan including a separate wing for the upstairs secondary bedrooms, a downstairs bedroom and full bathroom, and formal living and dining rooms. The Stratford Ridge community boasts NO HOA and a convenient location close to parks, trails, shopping, and award-winning schools.
Location
State CA
County Orange
Area S2 - Laguna Hills
Rooms
Main Level Bedrooms 1
Ensuite Laundry WasherHookup, ElectricDryerHookup, GasDryerHookup, Inside, LaundryRoom
Interior
Interior Features BeamedCeilings, WetBar, BuiltinFeatures, BrickWalls, CeilingFans, CrownMolding, CathedralCeilings, CofferedCeilings, GraniteCounters, HighCeilings, StoneCounters, SunkenLivingRoom, TwoStoryCeilings, Bar
Laundry Location WasherHookup,ElectricDryerHookup,GasDryerHookup,Inside,LaundryRoom
Heating Central
Cooling CentralAir, Dual, Zoned
Flooring Brick, Laminate, Wood
Fireplaces Type FamilyRoom, Gas, LivingRoom, Masonry, MasterBedroom, MultiSided, SeeThrough, WoodBurning
Fireplace Yes
Appliance BuiltInRange, Dishwasher, ElectricCooktop, ElectricOven, Disposal, Microwave, RangeHood, TrashCompactor, VentedExhaustFan, WaterToRefrigerator, WaterHeater
Laundry WasherHookup, ElectricDryerHookup, GasDryerHookup, Inside, LaundryRoom
Exterior
Garage Driveway, Garage
Garage Spaces 3.0
Garage Description 3.0
Fence Block
Pool Filtered, Heated, InGround, Private, Waterfall
Community Features Biking, Curbs, Park
View Y/N Yes
View CityLights, Hills, Mountains, Neighborhood
Roof Type Concrete
Accessibility None
Porch Patio
Parking Type Driveway, Garage
Attached Garage Yes
Total Parking Spaces 7
Private Pool Yes
Building
Lot Description Item01UnitAcre, BackYard, FrontYard
Story 2
Entry Level Two
Sewer PublicSewer
Water Public
Level or Stories Two
New Construction No
Schools
School District Saddleback Valley Unified
Others
Senior Community No
Tax ID 62520102
Acceptable Financing Cash, Conventional, Submit
Listing Terms Cash, Conventional, Submit
Financing Cash
Special Listing Condition Standard, Trust
Lease Land No
Read Less
Want to know what your home might be worth? Contact us for a FREE valuation!

Our team is ready to help you sell your home for the highest possible price ASAP

Bought with Lloyd Gass • Regency Real Estate Brokers





