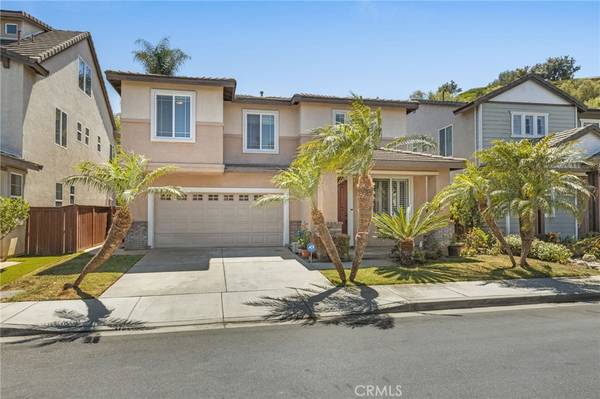$900,000
$839,000
7.3%For more information regarding the value of a property, please contact us for a free consultation.
2411 Amelia CT Signal Hill, CA 90755
4 Beds
3 Baths
3,484 Sqft Lot
Key Details
Sold Price $900,000
Property Type Single Family Home
Sub Type Single Family Residence
Listing Status Sold
Purchase Type For Sale
MLS Listing ID PW21112651
Sold Date 07/07/21
Bedrooms 4
Full Baths 3
Condo Fees $171
Construction Status Turnkey
HOA Fees $171/mo
HOA Y/N Yes
Year Built 2001
Lot Size 3,484 Sqft
Acres 0.08
Property Description
Perfectly located in the Private Gated community of Bixby Ridge, this beautifully appointed home awaits you. Featuring 4 bedrooms, 2.5 baths with over 2000 sq ft of living space and a very spacious backyard. Step inside and feel the casual elegance and warmth of the living room. As you walk in, you will find a tastefully upgraded kitchen with gorgeous Silestone counters that opens to the dining room and a generous sized Famiy room, complete with an exquisitely designed fireplace and mantel. This home boasts of many upgrades including water resistant laminate floors on the stairs and throughout the second level, ceramic tiles on the main floor, crown moding, custom window shutters, brand new AC unit and newer interior paint. The upper level presents an expansive hallway with a Laundry room, hallway bathroom and 4 sizeable bedrooms. Relax and unwind in the wonderful Master bedroom en suite bathroom featuring double vanity sinks, soaking tub, separate shower and a walk-in coset. Two of the walk-in closets have custom built organizers. Out in the backyard you will find a wonderful oasis with a pergola covered patio and a cozy outdoor fireplace. Have the convenience of an attached garage with extra driveway parking. Enjoy the walking trails, hilltop parks and breathtaking views... This home is truly turn key and move in ready. Welcome to 2411 Amelia Court and Welcome Home.
Location
State CA
County Los Angeles
Area 8 - Signal Hill
Zoning SHR4*
Rooms
Ensuite Laundry Washer Hookup, Gas Dryer Hookup, Laundry Room, Upper Level
Interior
Interior Features Block Walls, Ceiling Fan(s), Open Floorplan, Recessed Lighting, All Bedrooms Up
Laundry Location Washer Hookup,Gas Dryer Hookup,Laundry Room,Upper Level
Heating Central
Cooling Central Air
Flooring Laminate, Tile
Fireplaces Type Family Room, Outside
Fireplace Yes
Appliance Dishwasher, Disposal, Gas Range, Gas Water Heater, Microwave
Laundry Washer Hookup, Gas Dryer Hookup, Laundry Room, Upper Level
Exterior
Garage Direct Access, Garage
Garage Spaces 2.0
Garage Description 2.0
Fence Block
Pool None
Community Features Hiking, Street Lights, Suburban, Gated
Utilities Available Cable Connected, Electricity Connected, Natural Gas Connected, Sewer Connected, Water Connected, Water Not Available
Amenities Available Maintenance Grounds, Playground, Trail(s)
View Y/N Yes
View Neighborhood
Roof Type Tile
Accessibility Safe Emergency Egress from Home
Porch Patio
Parking Type Direct Access, Garage
Attached Garage Yes
Total Parking Spaces 4
Private Pool No
Building
Lot Description Back Yard, Front Yard, Landscaped, Sprinkler System
Story Two
Entry Level Two
Foundation Slab
Sewer Public Sewer
Water None
Level or Stories Two
New Construction No
Construction Status Turnkey
Schools
Elementary Schools Alvarado/Signal Hill
High Schools Wilson
School District Long Beach Unified
Others
HOA Name Bixby Ridge
Senior Community No
Tax ID 7217027003
Security Features Carbon Monoxide Detector(s),Gated Community,Key Card Entry,Smoke Detector(s)
Acceptable Financing Cash, Cash to New Loan, Conventional, 1031 Exchange, FHA, VA Loan
Listing Terms Cash, Cash to New Loan, Conventional, 1031 Exchange, FHA, VA Loan
Financing Cash to New Loan
Special Listing Condition Standard
Read Less
Want to know what your home might be worth? Contact us for a FREE valuation!

Our team is ready to help you sell your home for the highest possible price ASAP

Bought with LING BEH • STRIVE REAL ESTATE





