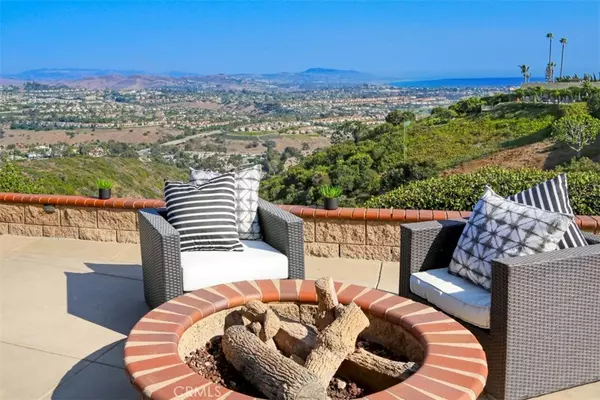$2,965,000
$2,995,000
1.0%For more information regarding the value of a property, please contact us for a free consultation.
32045 Isle Vista Laguna Niguel, CA 92677
4 Beds
4 Baths
3,316 SqFt
Key Details
Sold Price $2,965,000
Property Type Single Family Home
Sub Type Single Family Residence
Listing Status Sold
Purchase Type For Sale
Square Footage 3,316 sqft
Price per Sqft $894
Subdivision Monarch Point Estates (Mpe)
MLS Listing ID NP20224994
Sold Date 04/29/21
Bedrooms 4
Full Baths 3
Half Baths 1
Condo Fees $594
Construction Status Turnkey
HOA Fees $594/mo
HOA Y/N Yes
Year Built 1989
Lot Size 0.470 Acres
Property Description
Experience ultimate Orange County coastal living in this rarely available ONE LEVEL, model-perfect ocean view home that lives on the border of two legendary beach cities: Dana Point & Laguna Beach. Located within guard-gated Monarch Point, this gorgeous 3,300+sf, 4 bed/3.5 bath home embraces panoramic ocean, coastline & breathtaking “twinkling” night time views. Meticulously designed with the finest materials, custom cabinetry, recessed lighting with dimmer switches throughout. The casual, yet elegant living room features polished travertine flooring, vaulted ceilings, custom fireplace & french doors framing the spectacular backdrop ocean views. The gourmet kitchen offers a well-designed layout to enjoy views from the cozy bay-window dining area & features a central island, granite countertops, walk-in pantry & pro-grade stainless appliances. The adjoining family room hosts a 2nd fireplace, built-in cabinetry & entertaining bar. Direct access to an expansive backyard terrace with a fire-pit sitting area offers additional outdoor living & entertainment space. Wake up surrounded by ocean views from a resort-inspired master suite that includes a large walk-in closet, master bath with dual vanities, large dual-head shower & jetted tub. Complete with a laundry room, a 3-car oversized garage with quality storage cabinets & finished flooring, community clubhouse with ocean view pool, tennis courts & adjacent ocean view walking trails makes this the ideal dream home residence.
Location
State CA
County Orange
Area Lnsmt - Summit
Rooms
Main Level Bedrooms 4
Interior
Interior Features Beamed Ceilings, Built-in Features, Block Walls, Crown Molding, Cathedral Ceiling(s), Coffered Ceiling(s), Granite Counters, High Ceilings, Open Floorplan, Pantry, Recessed Lighting, Storage, Unfurnished, Bar, All Bedrooms Down, Bedroom on Main Level, Main Level Master, Walk-In Pantry, Walk-In Closet(s)
Heating Central, Fireplace(s)
Cooling Central Air, Dual, Zoned
Flooring Carpet, Stone
Fireplaces Type Family Room, Fire Pit, Free Standing, Gas, Living Room, Outside
Fireplace Yes
Appliance Dishwasher, Electric Oven, Gas Cooktop, Disposal, Microwave, Refrigerator, Range Hood, Trash Compactor, Vented Exhaust Fan, Dryer, Washer
Laundry Inside, Laundry Room
Exterior
Exterior Feature Rain Gutters
Parking Features Concrete, Door-Multi, Direct Access, Driveway, Garage Faces Front, Garage, Garage Door Opener, Guarded, Private, On Street
Garage Spaces 3.0
Garage Description 3.0
Fence Block, Glass, Stucco Wall
Pool Community, Association
Community Features Curbs, Hiking, Storm Drain(s), Street Lights, Sidewalks, Gated, Pool
Utilities Available Electricity Connected, Natural Gas Connected, Sewer Connected, Underground Utilities, Water Connected
Amenities Available Clubhouse, Pool, Guard, Spa/Hot Tub, Security, Tennis Court(s), Trail(s)
Waterfront Description Ocean Side Of Freeway
View Y/N Yes
View City Lights, Coastline, Ocean, Panoramic
Roof Type Composition
Accessibility No Stairs
Porch Concrete, Wrap Around
Attached Garage Yes
Total Parking Spaces 3
Private Pool No
Building
Lot Description Bluff, Close to Clubhouse, Cul-De-Sac, Front Yard, Gentle Sloping, Lawn, Landscaped, Sprinkler System, Street Level
Story 1
Entry Level One
Foundation Slab
Sewer Public Sewer
Water Public
Level or Stories One
New Construction No
Construction Status Turnkey
Schools
Elementary Schools Moulton
Middle Schools Niguel Hills
High Schools Dana Hills
School District Capistrano Unified
Others
HOA Name Monarch Point HOA
Senior Community No
Tax ID 65832111
Security Features Carbon Monoxide Detector(s),Gated with Guard,Gated Community,Gated with Attendant,24 Hour Security,Security Guard
Acceptable Financing Cash, Cash to New Loan, Conventional
Listing Terms Cash, Cash to New Loan, Conventional
Financing Conventional
Special Listing Condition Standard
Lease Land No
Read Less
Want to know what your home might be worth? Contact us for a FREE valuation!

Our team is ready to help you sell your home for the highest possible price ASAP

Bought with Alona Tetter • Coldwell Banker Realty






