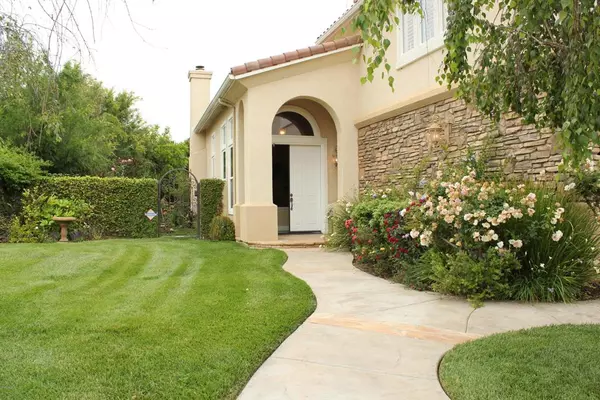$896,000
$896,000
For more information regarding the value of a property, please contact us for a free consultation.
4989 Corte Olivas Camarillo, CA 93012
4 Beds
3 Baths
3,018 SqFt
Key Details
Sold Price $896,000
Property Type Single Family Home
Sub Type Single Family Residence
Listing Status Sold
Purchase Type For Sale
Square Footage 3,018 sqft
Price per Sqft $296
Subdivision Creekside 2 - 507702
MLS Listing ID 219006990
Sold Date 08/21/19
Bedrooms 4
Full Baths 3
Condo Fees $64
Construction Status Updated/Remodeled
HOA Fees $64/mo
HOA Y/N Yes
Year Built 2001
Lot Size 8,712 Sqft
Property Description
Have you been looking for a newer home in a family friendly neighborhood? Do you want a big enough house for the whole family and room to entertain? Do you like the homes in the area but have been looking for a larger backyard? You've found it! With a Pristine San Simeon-Plan 4, this two-story home being sold by original owners, includes immaculate landscaping on an approx. 9000 sq. ft. desirable corner lot. Located In Mission Oaks, 1 block from the walking path, 2 blocks from Pitts Ranch Park and walking distance from La Miraposa Elementary School, guests are greeted by new bamboo hardwood floors, upgraded wide baseboards, high vaulted ceilings and numerous upgrades. This showcase home features a large, open floor plan with tons of natural light. Entertain with ease as you walk through brand new Milgard French doors that open to an incredible tranquil backyard retreat with complete privacy, including two large covered patios, built in stone gas BBQ/bar, large fire pit, gorgeous landscaping with integrated Malibu lighting, large, raised garden and prewired sound system. This yard also includes underground gas /electric for when you are ready to take the splash- and add a pool/spa! With many more upgrades come see this one soon- it won't last!
Location
State CA
County Ventura
Area Vc45 - Mission Oaks
Zoning R012
Interior
Interior Features Breakfast Bar, Balcony, Separate/Formal Dining Room, High Ceilings, Open Floorplan, Pantry, Bedroom on Main Level, Primary Suite, Walk-In Pantry, Walk-In Closet(s)
Heating Central, Natural Gas
Flooring Bamboo, Carpet
Fireplaces Type Family Room, Gas
Fireplace Yes
Appliance Dishwasher, Gas Cooking, Disposal, Gas Water Heater, Microwave, Refrigerator, Water To Refrigerator
Laundry Gas Dryer Hookup, Laundry Room
Exterior
Exterior Feature Rain Gutters
Parking Features Concrete, Door-Multi, Driveway, Garage, Garage Door Opener, Guest, One Space, Garage Faces Side
Garage Spaces 3.0
Garage Description 3.0
Fence Masonry, Privacy
Community Features Curbs, Park
Utilities Available Cable Available
Amenities Available Other
Roof Type Spanish Tile
Porch Rear Porch, Wood
Total Parking Spaces 3
Building
Lot Description Back Yard, Corner Lot, Lawn, Landscaped, Level, Near Park, Paved, Rectangular Lot, Secluded, Sprinkler System, Yard
Faces East
Story 2
Entry Level Two
Sewer Public Sewer
Level or Stories Two
Construction Status Updated/Remodeled
Schools
School District Oxnard Union
Others
Senior Community No
Tax ID 1630430205
Security Features Carbon Monoxide Detector(s)
Acceptable Financing Cash, Cash to New Loan, Conventional
Listing Terms Cash, Cash to New Loan, Conventional
Financing Conventional
Special Listing Condition Standard
Lease Land No
Read Less
Want to know what your home might be worth? Contact us for a FREE valuation!

Our team is ready to help you sell your home for the highest possible price ASAP

Bought with Paul Ward • RE/MAX Gold Coast REALTORS





