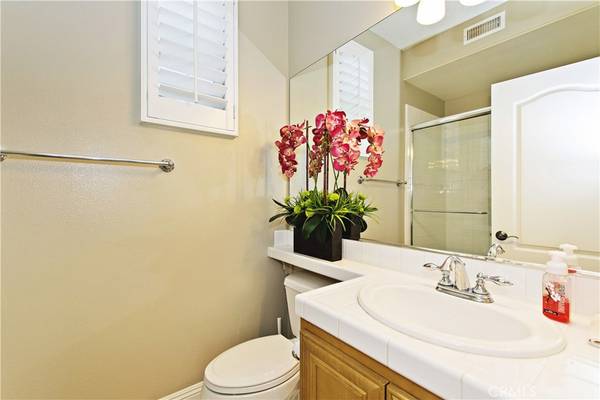$1,172,000
$1,198,000
2.2%For more information regarding the value of a property, please contact us for a free consultation.
3066 E Stearns ST Brea, CA 92821
5 Beds
5 Baths
Key Details
Sold Price $1,172,000
Property Type Single Family Home
Sub Type Single Family Residence
Listing Status Sold
Purchase Type For Sale
Subdivision Walden Estates (Wald)
MLS Listing ID CV18106749
Sold Date 08/24/18
Bedrooms 5
Full Baths 4
Half Baths 1
Condo Fees $155
Construction Status Updated/Remodeled
HOA Fees $155/mo
HOA Y/N Yes
Year Built 2006
Property Description
Welcome to this Exclusive Walden Estates Community in Beautiful City of Brea! This Gorgeous Upgraded Remodeled Solar Installed Energy Efficiency Home with that features 5 Bedrooms 4.5 bathrooms with 4,049 sqft on a Premium Cul-De-Sac Lot. Open Bright Floor Plan with Recessed Lighting and Plantation Shutters through out. Spacious Living Room with Fireplace next to a Bright Family/Play room. Formal Dining Area leads to a Remodeled Gourmet Kitchen with a Large Center Island, Upgraded Pendant Lights & Walk-in Pantry. New Stainless Steel Appliances including KitchenAid Built-in Refrigerator, Double Ovens and Dishwasher. New Quartz Stone Kitchen Counter Top with Ceramic Porcelain Wall Tiling. A Large bedroom suite with full bath and Kitchenette with Sink and Cabinetry located on the Main Floor with a private retreat area. 4 Huge Bedrooms plus a Bright Open Loft Area on 2nd Floor with newly installed hardwood flooring through out. Oversized Master Suite features Dual Custom Walk-in Closets, Dual Vanities, Separate Shower and Jacuzzi Bath Tub. 2 Bedrooms with Jack and Jill Bath, 1 Bedroom Suite with own bathroom. Over-sized Laundry Room with Wash Bin and cabinets. Interior and Exterior Custom New Paint. Nice Backyard with Gazebo and Built-in Barbecue Station with sink. 2-car attached garage with hybrid polymer floor coating with an extended/widened long driveway. Award-Winning Brea-Olinda Unified School District minutes from Brea Mall, Dining, Entertainment and Freeways.
Location
State CA
County Orange
Area 86 - Brea
Rooms
Other Rooms Gazebo
Main Level Bedrooms 1
Ensuite Laundry Laundry Room, Upper Level
Interior
Interior Features Breakfast Bar, Breakfast Area, Separate/Formal Dining Room, Bedroom on Main Level, Jack and Jill Bath, Loft, Primary Suite, Walk-In Pantry, Walk-In Closet(s)
Laundry Location Laundry Room,Upper Level
Heating Central
Cooling Central Air
Fireplaces Type Living Room
Fireplace Yes
Laundry Laundry Room, Upper Level
Exterior
Garage Driveway, Garage
Garage Spaces 2.0
Garage Description 2.0
Fence Block
Pool None
Community Features Street Lights, Sidewalks
Amenities Available Dues Paid Monthly
View Y/N Yes
View Neighborhood
Parking Type Driveway, Garage
Attached Garage Yes
Total Parking Spaces 2
Private Pool No
Building
Lot Description Back Yard, Cul-De-Sac, Front Yard, Landscaped, Sprinkler System
Story Two
Entry Level Two
Sewer Public Sewer
Water Public
Architectural Style Spanish, Traditional
Level or Stories Two
Additional Building Gazebo
New Construction No
Construction Status Updated/Remodeled
Schools
School District Brea-Olinda Unified
Others
HOA Name Keystone Pacific Property Managment
Senior Community No
Tax ID 32034131
Acceptable Financing Cash, Cash to New Loan, Conventional
Listing Terms Cash, Cash to New Loan, Conventional
Financing Conventional
Special Listing Condition Standard
Lease Land No
Read Less
Want to know what your home might be worth? Contact us for a FREE valuation!

Our team is ready to help you sell your home for the highest possible price ASAP

Bought with NORMAN CHAN • LEGACY REALTY PARTNERS






