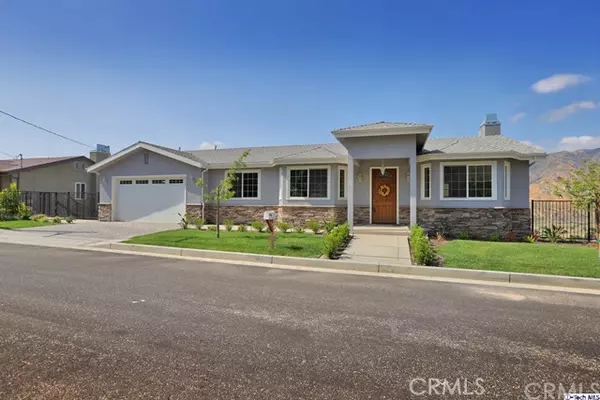$1,080,000
$1,139,000
5.2%For more information regarding the value of a property, please contact us for a free consultation.
9339 Hillrose Shadow Hills, CA 91040
4 Beds
4 Baths
4,138 SqFt
Key Details
Sold Price $1,080,000
Property Type Single Family Home
Sub Type Single Family Residence
Listing Status Sold
Purchase Type For Sale
Square Footage 4,138 sqft
Price per Sqft $260
Subdivision Not Applicable-105
MLS Listing ID 318001879
Sold Date 08/24/18
Bedrooms 4
Full Baths 3
Three Quarter Bath 1
HOA Y/N No
Lot Size 0.935 Acres
Property Description
Brand New Construction! Views! Views! Views! Own the home of your dreams! Flexible open floorplan offers a myriad of options. Enjoy the breathtaking views from the moment you step into the formal entry. This well-designed floorplan combines openness with just the right amount of separation. The formal livingroom enjoys natural light and panoramic views and opens into a study, den or dining room--whatever your needs are! The enormous kitchen is open and bright with miles of counter space, top of the line appliances, breakfast bar and open to breakfast room which spills out into the heart of the home familyroom where you can enjoy the breathtaking panoramic views while entertaining. A main floor bedroom and bath finish off the top level. Downstairs you can walk out into the lush back yard to enjoy more of the view, or wander into the large master suite that features three walk in closets, a jetted tub, large shower, dual sinks and a large retreat--make it a gym, TV room or office! Two more bedrooms, a hall bath,laundry room and bonus room perfect for a downstairs playroom, 2nd family room or media room complete the lower level. Hurry! this home is ready for you to make it yours!
Location
State CA
County Los Angeles
Area 659 - Sunland/Tujunga
Zoning LARE40
Interior
Interior Features Balcony, Separate/Formal Dining Room, High Ceilings, Recessed Lighting, Bedroom on Main Level, Dressing Area, Primary Suite, Walk-In Closet(s)
Heating Central, Forced Air, Natural Gas
Cooling Central Air, Zoned
Flooring Wood
Fireplaces Type Gas, Living Room, Raised Hearth
Fireplace Yes
Appliance Gas Cooking, Disposal, Microwave, Oven, Refrigerator, Self Cleaning Oven, Vented Exhaust Fan, Water To Refrigerator
Laundry Gas Dryer Hookup, Inside, Laundry Room
Exterior
Parking Features Garage, Garage Door Opener
Garage Spaces 2.0
Garage Description 2.0
Fence Wrought Iron
View Y/N Yes
View Canyon, Mountain(s), Panoramic
Roof Type Composition
Attached Garage Yes
Private Pool No
Building
Lot Description Sprinklers In Rear, Sprinklers In Front, Paved, Sprinklers Timer, Sprinkler System
Entry Level Two
Foundation Raised
Sewer Sewer Tap Paid
Water Public
Level or Stories Two
Others
Tax ID NEW OR UNDER CONSTRUCTION
Acceptable Financing Cash, Cash to New Loan, Conventional, VA Loan
Listing Terms Cash, Cash to New Loan, Conventional, VA Loan
Financing Seller Financing
Special Listing Condition Standard
Lease Land No
Read Less
Want to know what your home might be worth? Contact us for a FREE valuation!

Our team is ready to help you sell your home for the highest possible price ASAP

Bought with John Negrete • Harcourts Prime Properties





