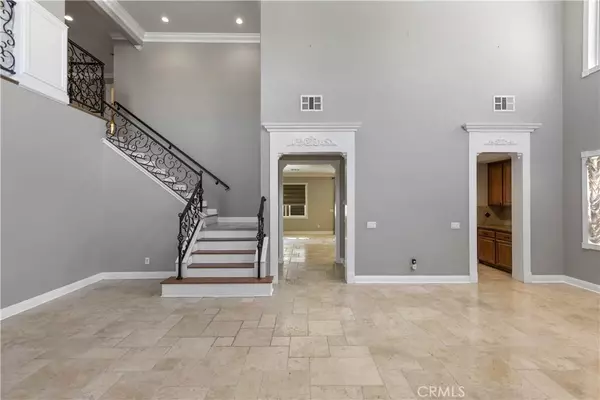$610,000
$614,999
0.8%For more information regarding the value of a property, please contact us for a free consultation.
14175 Trading Post CT Eastvale, CA 92880
5 Beds
3 Baths
3,700 SqFt
Key Details
Sold Price $610,000
Property Type Single Family Home
Sub Type Single Family Residence
Listing Status Sold
Purchase Type For Sale
Square Footage 3,700 sqft
Price per Sqft $164
MLS Listing ID IV18108276
Sold Date 06/13/18
Bedrooms 5
Full Baths 3
Construction Status Turnkey
HOA Y/N No
Year Built 2005
Lot Size 6,098 Sqft
Property Description
Don't miss this great home. This exclusive property features 5 bedrooms, and 3 full bathrooms. This home has so many custom design features that you will not find anywhere. The front door faces north and the porch is graced by beautiful wrought iron gate, for privacy. The 10 foot front door opens to soaring 20 foot ceilings. As you gaze upon this space you notice that the wrought iron has been brought through to the stair case railings. The entire downstairs has stone floors. The windows and doors are all trimmed out with stool and apron, detailed cornices above the interior passageways and built in cabinetry at entertainment area. The kitchen area is open to the family room. Kitchen island has a breakfast bar with oil rubbed bronze faucet. A 5 burner cooktop and double ovens complement the look of the kitchen. Lovely maple cabinets have glass front doors and spacious countertops. A walk in and butlers pantry cap a stunning kitchen. There is a den that opens to family room, and is next to the down stairs bedroom and bath. Upstairs there is another living area, and 4 more bedrooms. The owners suite has real wood floors and is ginormous! A huge walk in closet is a dream. The bath area has a separate tub and shower, beautiful frosted windows and a lovely medallion in the tile floors. A nice grass yard and big patio will make this your next home.
Location
State CA
County Riverside
Area 249 - Eastvale
Zoning R-4
Rooms
Main Level Bedrooms 1
Interior
Interior Features Breakfast Bar, Breakfast Area, Block Walls, Separate/Formal Dining Room, Granite Counters, High Ceilings, Open Floorplan, Pantry, Two Story Ceilings, Dressing Area, Walk-In Pantry
Heating Central
Cooling Central Air
Flooring Stone, Wood
Fireplaces Type Family Room, Primary Bedroom
Fireplace Yes
Appliance Double Oven, Dishwasher, Disposal, Self Cleaning Oven
Laundry Laundry Room
Exterior
Parking Features Driveway
Garage Spaces 2.0
Garage Description 2.0
Fence Block
Pool None
Community Features Street Lights
View Y/N Yes
View Neighborhood
Roof Type Concrete
Accessibility Accessible Entrance
Porch Covered, Front Porch
Attached Garage Yes
Total Parking Spaces 2
Private Pool No
Building
Lot Description Back Yard, Cul-De-Sac, Sprinklers In Rear, Sprinklers In Front
Faces North
Story 2
Entry Level Two
Sewer Public Sewer
Water Public
Architectural Style Contemporary, Modern
Level or Stories Two
New Construction No
Construction Status Turnkey
Schools
School District Corona-Norco Unified
Others
Senior Community No
Tax ID 144313018
Acceptable Financing Cash to New Loan
Listing Terms Cash to New Loan
Financing Cash to New Loan
Special Listing Condition Standard
Lease Land No
Read Less
Want to know what your home might be worth? Contact us for a FREE valuation!

Our team is ready to help you sell your home for the highest possible price ASAP

Bought with AUDREY TAFISH • RE/MAX TIME REALTY





