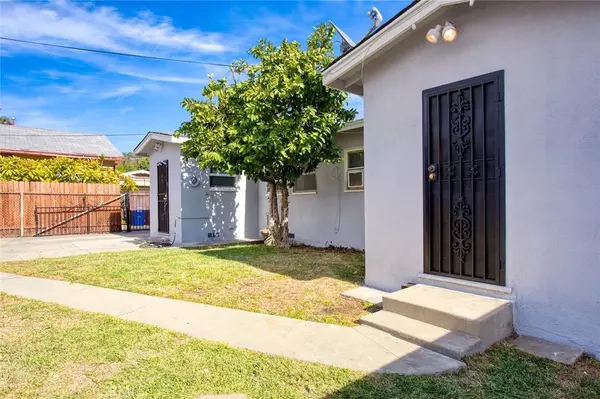$725,000
$725,000
For more information regarding the value of a property, please contact us for a free consultation.
3711 Monterey RD El Sereno, CA 90032
7,405 Sqft Lot
Key Details
Sold Price $725,000
Property Type Multi-Family
Sub Type Triplex
Listing Status Sold
Purchase Type For Sale
MLS Listing ID PF18252109
Sold Date 10/18/19
HOA Y/N No
Year Built 1938
Lot Size 7,405 Sqft
Lot Dimensions Estimated
Property Description
RENT INCREASED - new Cap Rate: 3.67% - Prime El Sereno triplex recently upgraded and fully-leased. Located on Monterey Road south of Hermon, east of Debbs Park, and tucked between the Monterey Hills and Rose Hills. This 3-unit property is priced like an SFR, so it has solid long term potential. Listed for less than $242K per unit, this triplex consists of a stand alone SFR which is a 2 bedroom/1 bath home (approx. 921 SF) and two-1 bedroom/1 bath units (approx. 604 SF each). All three units have well-designed and spacious floor plans, as well as laundry hook-ups in each unit. The front building is a side-by-side duplex (built in 1938) with a grass yard behind it, the back house is a stand alone SFR (built in 1952). Seller has recently invested into valuable improvements, including new shower stalls/tubs/tile in front unit bathrooms, as well as new windows in the west unit. Seller also renovated exterior of all buildings and improved the landscaping in November 2018. There is also a two-car detached garage between the dwellings that is perfect for leasing out to tenants for additional income, the garage is currently used by landlord for storage. Gross rental income is currently $3,704 per month/$44,448 per year. LA County records show combined SF at 2,129 for the 3 units, the lot is approximately 7,540 SF. This multi-unit property provides an excellent buy-and-hold opportunity for an astute investor.
Location
State CA
County Los Angeles
Area 621 - El Sereno
Zoning LARD3
Interior
Interior Features Granite Counters, Tile Counters
Heating Wall Furnace
Cooling Wall/Window Unit(s)
Flooring Carpet, Laminate, Tile
Equipment Satellite Dish
Fireplace No
Appliance Gas Water Heater, Water Heater
Laundry Laundry Room
Exterior
Parking Features Assigned, Concrete, Door-Multi, Driveway, Driveway Up Slope From Street, Garage, On Site, Shared Driveway, Uncovered, Unpaved
Garage Spaces 2.0
Garage Description 2.0
Fence Block, Chain Link, Wood
Pool None
Community Features Curbs, Gutter(s), Street Lights, Sidewalks, Urban, Park
Utilities Available Cable Connected, Electricity Connected, Natural Gas Connected, Sewer Connected, Water Connected, Overhead Utilities
Roof Type Composition,Shingle
Total Parking Spaces 4
Private Pool No
Building
Lot Description 0-1 Unit/Acre, Corners Marked, Front Yard, Level, Near Park, Near Public Transit, Rectangular Lot, Sprinklers None, Sloped Up, Yard
Faces East
Story 1
Entry Level One
Foundation Raised, Slab
Sewer Public Sewer
Water Public
Architectural Style Traditional
Level or Stories One
New Construction No
Others
Senior Community No
Tax ID 5302028018
Security Features Carbon Monoxide Detector(s),Smoke Detector(s),Window Bars
Acceptable Financing Cash to New Loan
Listing Terms Cash to New Loan
Financing FHA
Special Listing Condition Standard
Lease Land No
Read Less
Want to know what your home might be worth? Contact us for a FREE valuation!

Our team is ready to help you sell your home for the highest possible price ASAP

Bought with Matthew May • Keller Williams Realty





