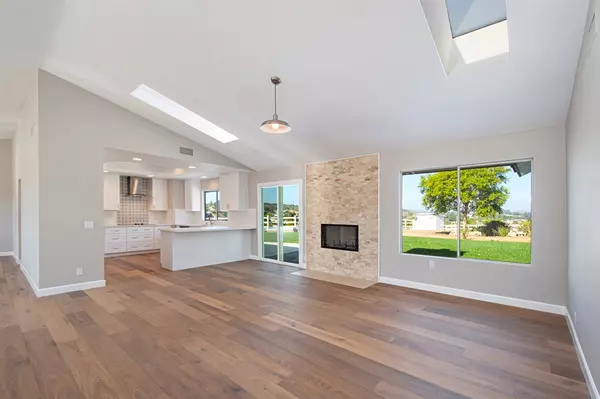$682,000
$738,000
7.6%For more information regarding the value of a property, please contact us for a free consultation.
360 Futurity Lane Fallbrook, CA 92028
3 Beds
2 Baths
2,145 SqFt
Key Details
Sold Price $682,000
Property Type Single Family Home
Sub Type Single Family Residence
Listing Status Sold
Purchase Type For Sale
Square Footage 2,145 sqft
Price per Sqft $317
Subdivision Fallbrook
MLS Listing ID 190004378
Sold Date 04/02/19
Bedrooms 3
Full Baths 2
HOA Y/N No
Year Built 1988
Lot Size 1.010 Acres
Property Description
Welcome to Stallion Hills exclusive estate homes! You will love this highly upgraded single story home on one acre of usable land with fantastic views, privacy, room for horses and you RV. Top of the hill home with expansive views, horse trails, room for a pool, and nicely landscaped. Upgrades include new kitchen cabinets, quartz counters, appliances, bathroom vanities, soaking tub, new fireplace insert, updated roof, quality engineered wood flooring, new furnace and AC all ready for you to just move in! No HOA or Mello Roos fees. Home boasts an extra deep garage for all your toys and tools. Horse corral is ready in case you want to join the horse loving community of Fallbrook with its family friendly, horse friendly and just plain friendly people.. Neighborhoods: Stallion Hills Complex Features: , Other Fees: 0 Sewer: Septic Installed Topography: LL
Location
State CA
County San Diego
Area 92028 - Fallbrook
Interior
Heating Forced Air, Propane
Cooling Central Air
Fireplaces Type Family Room
Fireplace Yes
Appliance Dishwasher, Electric Cooktop, Electric Oven, Electric Range, Disposal, Microwave
Laundry Electric Dryer Hookup, Laundry Room
Exterior
Parking Features Driveway
Garage Spaces 2.0
Garage Description 2.0
Fence Partial
Pool None
View Y/N Yes
View Mountain(s), Panoramic
Total Parking Spaces 8
Private Pool No
Building
Story 1
Entry Level One
Level or Stories One
Others
Tax ID 1213001000
Acceptable Financing Cash, Conventional, FHA, VA Loan
Listing Terms Cash, Conventional, FHA, VA Loan
Financing Conventional
Read Less
Want to know what your home might be worth? Contact us for a FREE valuation!

Our team is ready to help you sell your home for the highest possible price ASAP

Bought with Marla Cruickshank • UpCountri Homes & Estates





