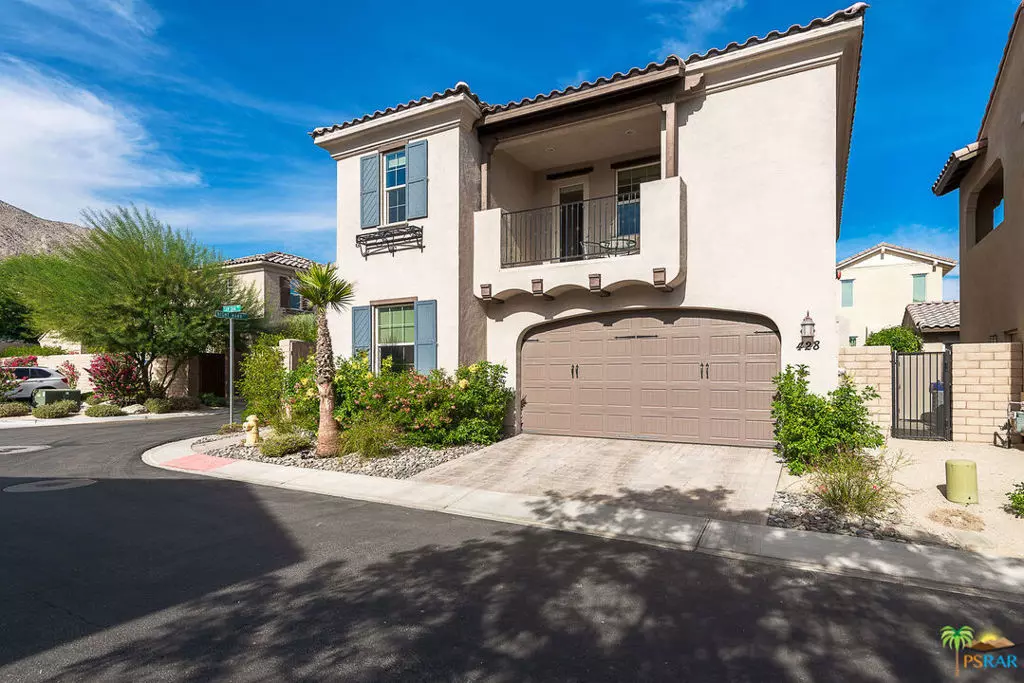$594,000
$599,000
0.8%For more information regarding the value of a property, please contact us for a free consultation.
428 Tan Oak DR Palm Springs, CA 92262
3 Beds
3 Baths
2,185 SqFt
Key Details
Sold Price $594,000
Property Type Single Family Home
Sub Type Single Family Residence
Listing Status Sold
Purchase Type For Sale
Square Footage 2,185 sqft
Price per Sqft $271
Subdivision Village Traditions
MLS Listing ID 20653224
Sold Date 01/06/21
Bedrooms 3
Full Baths 2
Three Quarter Bath 1
Condo Fees $240
HOA Fees $240
HOA Y/N Yes
Land Lease Amount 2805.0
Year Built 2016
Property Description
This Village Traditions property is newly constructed in 2017 and is centered inside the development on a corner lot. Enter into the private courtyard with ample room for private outdoor living/dining and mountain views. The fastidious nature of the sellers is quite evident as the property is so immaculate. The great room has a large center island with and newer chefs appliances. What serves as one of two master bedrooms down stairs with walk in closet and large bath. The other downstairs bedroom could easily be an office or any number of uses. Upstairs before entering the second master bedroom is a loft a open to the area below. The upstairs master bedroom has two walk in closets and two terraces that showcase the mountain views. Village Traditions is located just minutes to the downtown village area of Palm Springs and is a gated community with fitness, pool, spa and community room. Ticks a lot of boxes for many people looking for new construction in downtown Palm Springs.
Location
State CA
County Riverside
Area 332 - Central Palm Springs
Interior
Interior Features High Ceilings, Open Floorplan, Two Story Ceilings, Dressing Area, Multiple Master Suites, Walk-In Closet(s)
Heating Central, Forced Air
Cooling Central Air
Flooring Carpet
Fireplaces Type Living Room
Fireplace Yes
Appliance Dishwasher, Gas Cooktop, Disposal, Microwave, Oven, Refrigerator
Laundry Laundry Room
Exterior
Parking Features Door-Multi, Garage
Garage Spaces 2.0
Garage Description 2.0
Fence Block
Pool Community, Heated, In Ground, Association
Community Features Gated, Pool
Amenities Available Pool, Pet Restrictions, Spa/Hot Tub
View Y/N Yes
View Mountain(s)
Roof Type Concrete,Tile
Porch Open, Patio
Attached Garage Yes
Total Parking Spaces 2
Private Pool No
Building
Lot Description Landscaped
Faces South
Story 2
Entry Level Two
Level or Stories Two
Others
Senior Community No
Tax ID 009619656
Security Features Carbon Monoxide Detector(s),Fire Sprinkler System,Security Gate,Gated Community,Smoke Detector(s)
Acceptable Financing Cash
Listing Terms Cash
Financing Cash
Special Listing Condition Standard
Lease Land Yes
Read Less
Want to know what your home might be worth? Contact us for a FREE valuation!

Our team is ready to help you sell your home for the highest possible price ASAP

Bought with Barnes & Ennis Group • Bennion Deville Homes





