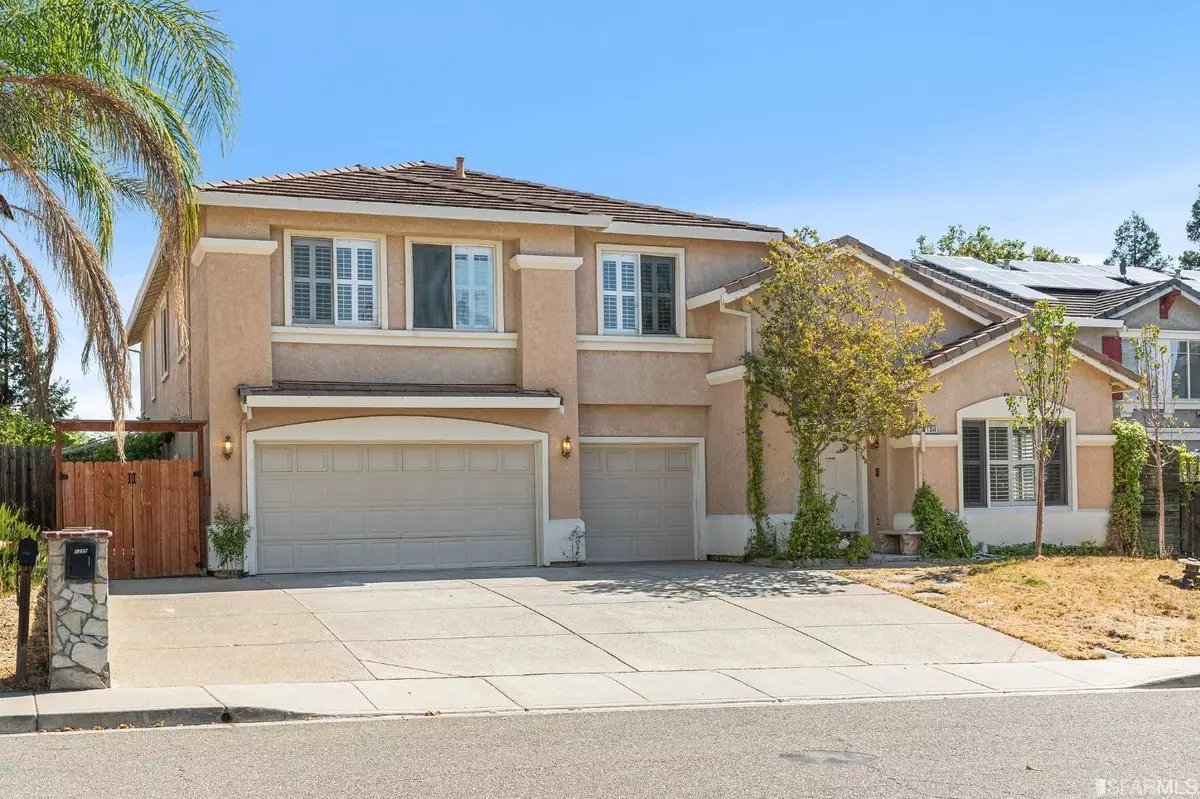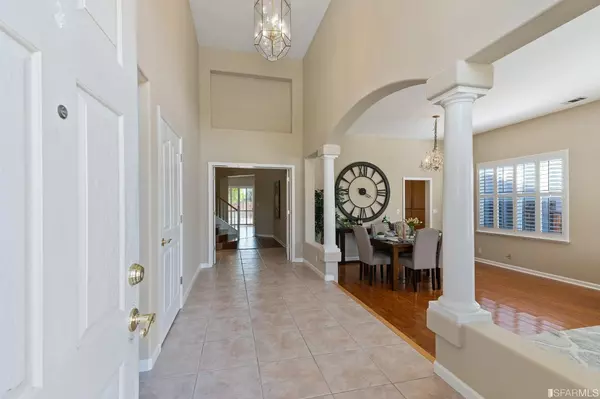1359 Oak Crest WAY Antioch, CA 94531
5 Beds
4 Baths
3,875 SqFt
UPDATED:
01/31/2025 06:50 AM
Key Details
Property Type Single Family Home
Sub Type Single Family Residence
Listing Status Active
Purchase Type For Sale
Square Footage 3,875 sqft
Price per Sqft $240
MLS Listing ID 425007628
Style Contemporary
Bedrooms 5
Full Baths 4
HOA Y/N No
Year Built 1998
Lot Size 7,150 Sqft
Acres 0.1641
Property Description
Location
State CA
County Contra Costa
Area Antioch
Rooms
Family Room Cathedral/Vaulted, Great Room
Dining Room Breakfast Nook, Dining/Living Combo
Interior
Interior Features Cathedral Ceiling(s), Formal Entry
Heating Central, Fireplace(s), Gas, Zoned
Cooling Ceiling Fan(s), Central Air, Zoned
Flooring Carpet, Laminate, Wood
Fireplaces Number 1
Fireplaces Type Family Room, Gas Starter
Fireplace Yes
Window Features Double Pane Windows,Window Coverings,Skylight(s)
Appliance Dishwasher, Disposal, Double Oven, Free-Standing Refrigerator, Gas Cooktop, Microwave, Plumbed For Ice Maker, Dryer, Washer
Laundry Gas Dryer Hookup, Hookups Only, Inside
Exterior
Garage Spaces 3.0
Utilities Available Natural Gas Connected
Roof Type Cement,Tile
Total Parking Spaces 3
Private Pool false
Building
Lot Description Garden
Story 2
Foundation Concrete, Concrete Perimeter
Sewer Public Sewer
Water Meter on Site
Architectural Style Contemporary
New Construction Yes
Others
Tax ID 055370018
Acceptable Financing 1031 Exchange, Cash, Conventional, FHA, VA Loan
Listing Terms 1031 Exchange, Cash, Conventional, FHA, VA Loan






