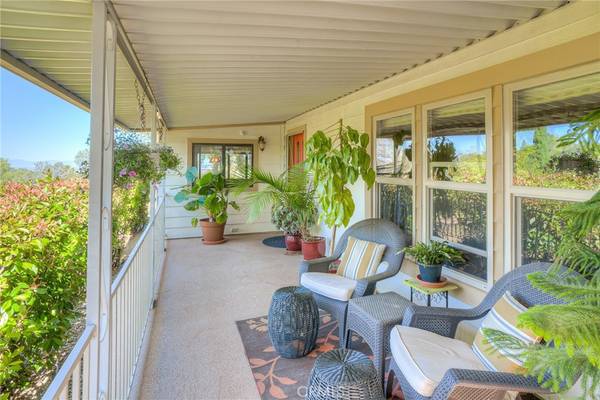
495 Silver Leaf DR Oroville, CA 95966
3 Beds
2 Baths
0.3 Acres Lot
UPDATED:
10/25/2024 11:00 PM
Key Details
Property Type Manufactured Home
Sub Type Manufactured On Land
Listing Status Active Under Contract
Purchase Type For Sale
MLS Listing ID OR24115680
Bedrooms 3
Full Baths 2
Condo Fees $30
Construction Status Updated/Remodeled,Turnkey
HOA Fees $30/ann
HOA Y/N Yes
Year Built 1979
Lot Size 0.300 Acres
Property Description
Location
State CA
County Butte
Zoning RT1
Rooms
Other Rooms Shed(s), Storage
Main Level Bedrooms 3
Ensuite Laundry Washer Hookup, Electric Dryer Hookup, Inside, Laundry Room
Interior
Interior Features Beamed Ceilings, Wet Bar, Breakfast Bar, Built-in Features, Ceiling Fan(s), Separate/Formal Dining Room, Eat-in Kitchen, Granite Counters, Open Floorplan, Pantry, Quartz Counters, Storage, Track Lighting, Bar, All Bedrooms Down, Bedroom on Main Level, Primary Suite, Utility Room, Walk-In Pantry, Walk-In Closet(s), Workshop
Laundry Location Washer Hookup,Electric Dryer Hookup,Inside,Laundry Room
Heating Central, Propane, Wood Stove
Cooling Central Air, Evaporative Cooling
Flooring Bamboo, Carpet, Vinyl
Fireplaces Type Blower Fan, Family Room, Free Standing, Propane
Fireplace Yes
Appliance Double Oven, Dishwasher, Electric Cooktop, Electric Oven, Electric Water Heater, Disposal, Water To Refrigerator, Water Heater
Laundry Washer Hookup, Electric Dryer Hookup, Inside, Laundry Room
Exterior
Exterior Feature Awning(s), Lighting, Rain Gutters
Garage Concrete, Door-Multi, Direct Access, Driveway Level, Driveway, Garage, Golf Cart Garage, Garage Door Opener, Off Street
Garage Spaces 2.0
Garage Description 2.0
Fence Chain Link, Good Condition, Wood
Pool None
Community Features Biking, Foothills, Fishing, Golf, Gutter(s), Hiking, Horse Trails, Hunting, Lake, Mountainous, Near National Forest, Water Sports
Utilities Available Cable Connected, Electricity Connected, Propane, Phone Available, Sewer Connected, Underground Utilities, Water Connected
Amenities Available Pets Allowed, Utilities
View Y/N Yes
View Courtyard, Golf Course, Hills, Mountain(s), Valley
Roof Type Composition
Accessibility Safe Emergency Egress from Home, Grab Bars, No Stairs
Porch Rear Porch, Covered, Deck, Front Porch, Lanai, Open, Patio, Tile
Parking Type Concrete, Door-Multi, Direct Access, Driveway Level, Driveway, Garage, Golf Cart Garage, Garage Door Opener, Off Street
Attached Garage No
Total Parking Spaces 2
Private Pool No
Building
Lot Description 0-1 Unit/Acre, Back Yard, Garden, Landscaped, Level, On Golf Course, Street Level, Yard
Dwelling Type Manufactured House
Story 1
Entry Level One
Sewer Public Sewer
Water Private
Architectural Style Contemporary
Level or Stories One
Additional Building Shed(s), Storage
New Construction No
Construction Status Updated/Remodeled,Turnkey
Schools
School District Oroville Union
Others
HOA Name KRHOA
HOA Fee Include Sewer
Senior Community No
Tax ID 069120024000
Acceptable Financing Cash, Cash to New Loan
Horse Feature Riding Trail
Listing Terms Cash, Cash to New Loan
Special Listing Condition Standard
Lease Land No







