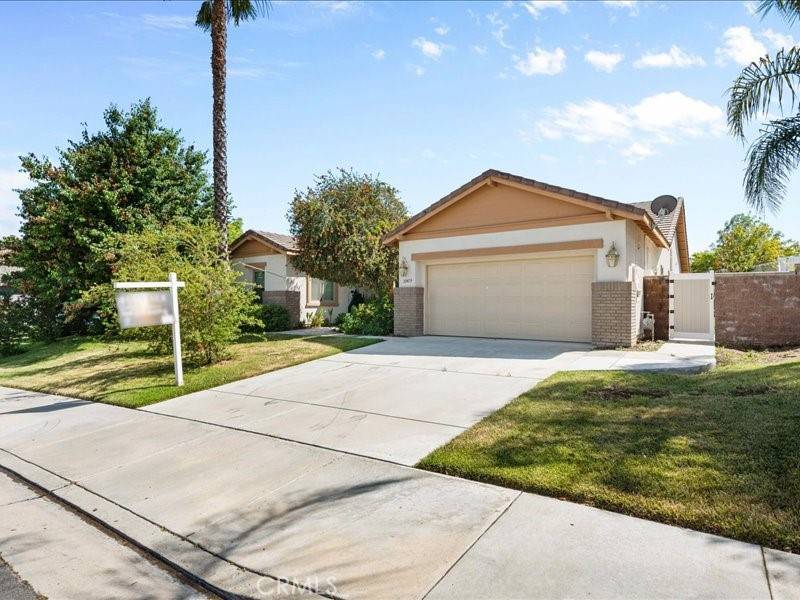$627,000
$599,000
4.7%For more information regarding the value of a property, please contact us for a free consultation.
33419 Agate ST Menifee, CA 92584
3 Beds
3 Baths
2,444 SqFt
Key Details
Sold Price $627,000
Property Type Single Family Home
Sub Type Single Family Residence
Listing Status Sold
Purchase Type For Sale
Square Footage 2,444 sqft
Price per Sqft $256
MLS Listing ID IV25127468
Sold Date 07/08/25
Bedrooms 3
Full Baths 2
Half Baths 1
HOA Y/N No
Year Built 2004
Lot Size 9,583 Sqft
Property Sub-Type Single Family Residence
Property Description
Single Story home located in the Beautiful City of Menifee. This 3 bedrooms, 2.5 bath plus a DEN plus an OFFICE . This Home has a very great open floor plan . As you walk in to the private front door , you are welcomed in a living and dining area with Dual pane windows and high ceilings . Family room open to kitchen and breakfast nook. Kitchen with lots of cabinet and granite counter space great for cooking and entertaining . Fireplace in the family room is tastefully decorated by a custom mantle . Huge master bedroom with high vaulted ceilings and a walk-in closet. Custom built oversized shower with granite walls and dual sink vanity and tile flooring . Backyard with extended covered patio and Vinyl fencing around .Upgraded your HVAC System which includes an IQ Air Perfect 16 filter and air purifier . Another upgrade to the home is the upgraded attic insulation. Solar panels are another advantage of this home to keep your electricity bill even lower . This home is within minutes away from the neighborhood park .Easy access to freeway 15 and 215 freeway and close by stoppings .
Location
State CA
County Riverside
Area Srcar - Southwest Riverside County
Zoning R-1
Rooms
Basement Unfinished
Main Level Bedrooms 3
Interior
Interior Features Breakfast Bar, Separate/Formal Dining Room, Eat-in Kitchen, All Bedrooms Down
Heating Central
Cooling Central Air
Flooring Carpet, Tile
Fireplaces Type Family Room
Fireplace Yes
Appliance Dryer, Washer
Laundry Inside, Laundry Room
Exterior
Garage Spaces 2.0
Garage Description 2.0
Pool None
Community Features Sidewalks
View Y/N No
View None
Total Parking Spaces 2
Private Pool No
Building
Lot Description 0-1 Unit/Acre
Story 1
Entry Level One
Sewer Public Sewer
Water Public
Level or Stories One
New Construction No
Schools
School District Perris Union High
Others
Senior Community No
Tax ID 388281021
Acceptable Financing Submit
Listing Terms Submit
Financing VA
Special Listing Condition Standard, Trust
Lease Land No
Read Less
Want to know what your home might be worth? Contact us for a FREE valuation!

Our team is ready to help you sell your home for the highest possible price ASAP

Bought with William King Coldwell Banker Realty





