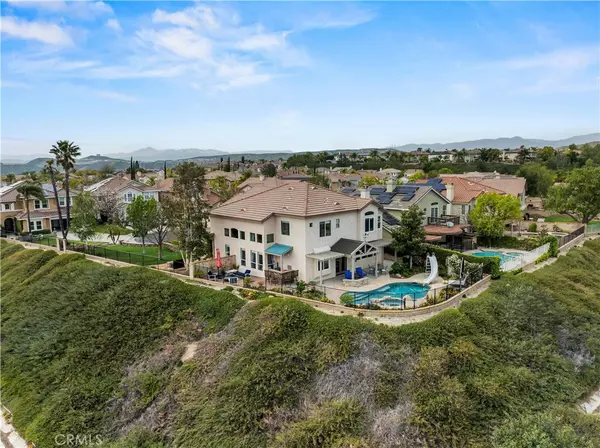$1,199,000
$1,199,000
For more information regarding the value of a property, please contact us for a free consultation.
29002 Ironwood LN Saugus, CA 91390
5 Beds
3 Baths
2,893 SqFt
Key Details
Sold Price $1,199,000
Property Type Single Family Home
Sub Type Single Family Residence
Listing Status Sold
Purchase Type For Sale
Square Footage 2,893 sqft
Price per Sqft $414
Subdivision Summer Moon (Summ)
MLS Listing ID SR25086952
Sold Date 07/02/25
Bedrooms 5
Full Baths 3
Condo Fees $195
Construction Status Turnkey
HOA Fees $195/mo
HOA Y/N Yes
Year Built 1999
Lot Size 7,967 Sqft
Property Sub-Type Single Family Residence
Property Description
NO MELLO ROOS or BONDS! Welcome to your dream home, where luxury meets breathtaking vistas! This stunning home offers unrivaled panoramic views that stretch as far as the eye can see. A rare gem at the end of flat cul-de-sac location atop a serene hill on a prime view lot. Nestled in the Pacific Hill Community, one of Santa Clarita's sought-after neighborhoods! Immaculate with true pride of ownership radiates throughout this Summer Moon Plan 3, 5 BDRM/3 full BA (1 BDRM and full BA on 1st floor) 2893 of living space, pool, spa, 3 car garage & indoor laundry rm! The heart of the home is the expansive living rm which exudes a grand feel with 2 story high ceiling & spiral staircase, floor-to-ceiling windows that frame the panoramic views, bringing the outside in and flooding the space with natural light. Cook and entertain in style with a modern kitchen featuring granite countertops, white cabinetry, double oven, large island, pantry & opens to large family rm w/enchanting stone fireplace, built-ins & abundance of windows for gazing at the stunning scenery. Ceramic wood look flooring throughout most of 1st flr. Awe-inspiring views from the spacious primary BDRM, double door entry, 2 walk-in closets, high ceilings & adjoins large updated primary BA w/beautiful stone counters, double sinks, vanity, double shower, sunken tub & private commode & tile flr. 3 spacious upstairs BDRM's, secondary hall BA w/updated beautiful stone counters, double sinks, shower/tub. Laminate wood look floors run throughout 2nd flr except BA. Indoor laundry rm features lots of cabinets, sink & door to outside side yard. Step outside to the spectacular backyard w/covered patio, glistening pool & spa accented w/flagstone coping (removable pool fence) expansive deck that wraps around the home, featuring accents of beautiful flagstone & pavers providing multiple areas for lounging and dining al fresco. The well-manicured garden, adorned with vibrant flowers & mature landscape, enhances the natural beauty of the surroundings. Imagine hosting summer barbecues or simply relaxing with a book as you enjoy the unparalleled views. featuring built in stone BBQ area w/bar seating, intimate seating area on side yard w/picturesque views of valley! This home has so much to offer, exceptional curb appeal w/custom stone hardscape, beautifully manicured landscape, many windows have been updated, new garage door, newer power saving pool pump! Award winning schools, private community park and playground.
Location
State CA
County Los Angeles
Area Copn - Copper Hill North
Zoning SCUR2
Rooms
Main Level Bedrooms 1
Interior
Interior Features Built-in Features, Chair Rail, Ceiling Fan(s), Crown Molding, Cathedral Ceiling(s), Eat-in Kitchen, Granite Counters, High Ceilings, Open Floorplan, Pantry, Two Story Ceilings, Bedroom on Main Level, Primary Suite, Walk-In Closet(s)
Heating Central
Cooling Central Air
Flooring Carpet, Laminate, Tile
Fireplaces Type Family Room, Gas, Gas Starter
Fireplace Yes
Appliance Barbecue, Double Oven, Dishwasher, Electric Oven, Gas Cooktop, Disposal, Gas Water Heater, Microwave
Laundry Washer Hookup, Electric Dryer Hookup, Gas Dryer Hookup, Inside, Laundry Room
Exterior
Exterior Feature Barbecue
Parking Features Concrete, Door-Multi, Direct Access, Driveway, Driveway Up Slope From Street, Garage Faces Front, Garage, Garage Door Opener, Paved, Private, On Street, Side By Side
Garage Spaces 3.0
Garage Description 3.0
Pool Gunite, Gas Heat, In Ground, Private
Community Features Curbs, Mountainous, Street Lights, Sidewalks
Utilities Available Cable Available, Cable Connected, Electricity Available, Electricity Connected, Natural Gas Available, Natural Gas Connected, Sewer Available, Sewer Connected, Underground Utilities, Water Available, Water Connected
Amenities Available Management, Picnic Area, Playground, Pet Restrictions, Pets Allowed
View Y/N Yes
View City Lights, Mountain(s), Neighborhood, Panoramic
Porch Concrete, Patio, Wood
Total Parking Spaces 6
Private Pool Yes
Building
Lot Description Back Yard, Cul-De-Sac, Front Yard, Sprinklers In Rear, Sprinklers In Front, Lawn, Landscaped
Story 2
Entry Level Two
Foundation Slab
Sewer Public Sewer
Water Public
Level or Stories Two
New Construction No
Construction Status Turnkey
Schools
Elementary Schools Mountain View
Middle Schools Rio Norte
High Schools Valencia
School District William S. Hart Union
Others
HOA Name Pacific Hills Community Assoc.
Senior Community No
Tax ID 3244111021
Security Features Carbon Monoxide Detector(s),Smoke Detector(s)
Acceptable Financing Cash, Cash to New Loan, Conventional
Listing Terms Cash, Cash to New Loan, Conventional
Financing FHA
Special Listing Condition Standard, Trust
Lease Land No
Read Less
Want to know what your home might be worth? Contact us for a FREE valuation!

Our team is ready to help you sell your home for the highest possible price ASAP

Bought with Silvia Ragheb Trinity Real Estate & Investme





