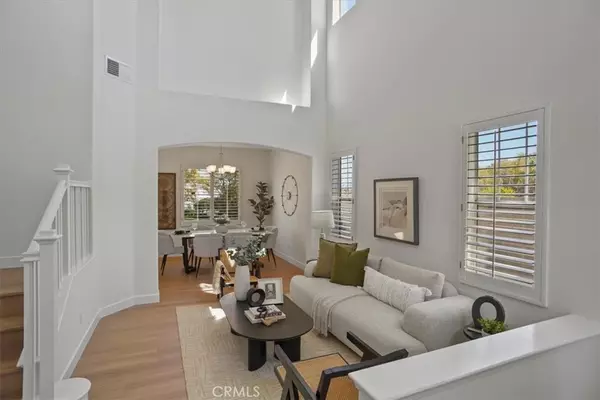$1,130,000
$1,099,000
2.8%For more information regarding the value of a property, please contact us for a free consultation.
26104 Singer PL Stevenson Ranch, CA 91381
4 Beds
3 Baths
2,301 SqFt
Key Details
Sold Price $1,130,000
Property Type Single Family Home
Sub Type Single Family Residence
Listing Status Sold
Purchase Type For Sale
Square Footage 2,301 sqft
Price per Sqft $491
Subdivision Sienna (Snna)
MLS Listing ID SR25115776
Sold Date 06/26/25
Bedrooms 4
Full Baths 3
Condo Fees $117
Construction Status Turnkey
HOA Fees $39/qua
HOA Y/N Yes
Year Built 1997
Lot Size 7,919 Sqft
Property Sub-Type Single Family Residence
Property Description
Discover an exceptional opportunity in highly sought-after Stevenson Ranch. This immaculate 4-bedroom, 3-bathroom home, perfectly positioned on a corner lot, has been meticulously updated with fresh paint inside and out and gleaming new floors, offering a truly turn-key experience. The generous, private backyard is a standout feature, providing ample space for a future pool and showcasing stunning mountain vistas – imagine enjoying spectacular fireworks displays from your own patio! With top-rated schools, including an elementary school just a short walk away, and the convenience of a prestigious community, this property offers an unparalleled lifestyle. A must-see!!
Location
State CA
County Los Angeles
Area Stev - Stevenson Ranch
Zoning LCA25*
Interior
Interior Features Beamed Ceilings, Open Floorplan, Quartz Counters, Recessed Lighting, Tile Counters, All Bedrooms Up, Entrance Foyer, Primary Suite, Walk-In Closet(s)
Heating Central, Fireplace(s), Natural Gas
Cooling Central Air
Flooring Vinyl
Fireplaces Type Family Room
Fireplace Yes
Appliance 6 Burner Stove, Dishwasher, Electric Range, Dryer, Washer
Laundry Laundry Room
Exterior
Parking Features Garage
Garage Spaces 3.0
Garage Description 3.0
Fence Stucco Wall, Wrought Iron
Pool None
Community Features Biking, Curbs, Dog Park, Foothills, Gutter(s), Hiking, Park, Storm Drain(s), Street Lights, Suburban, Sidewalks
Utilities Available Electricity Available, Natural Gas Available
Amenities Available Picnic Area, Playground, Tennis Court(s)
View Y/N Yes
View Mountain(s), Neighborhood
Roof Type Tile
Porch Concrete, Open, Patio
Total Parking Spaces 3
Private Pool No
Building
Lot Description Corner Lot, Drip Irrigation/Bubblers, Sprinklers In Rear, Sprinklers In Front, Lawn, Landscaped, Sprinklers Timer, Sprinklers On Side, Sprinkler System, Walkstreet
Story 2
Entry Level Two
Foundation Slab
Sewer Public Sewer
Water Public
Architectural Style Traditional
Level or Stories Two
New Construction No
Construction Status Turnkey
Schools
Elementary Schools Stevenson
Middle Schools Rancho Pico
High Schools West Ranch
School District William S. Hart Union
Others
HOA Name SR
Senior Community No
Tax ID 2826077048
Security Features 24 Hour Security,Smoke Detector(s)
Acceptable Financing Cash to New Loan
Listing Terms Cash to New Loan
Financing FHA
Special Listing Condition Standard
Lease Land No
Read Less
Want to know what your home might be worth? Contact us for a FREE valuation!

Our team is ready to help you sell your home for the highest possible price ASAP

Bought with Abby Sandoval Coldwell Banker Quality Properties





