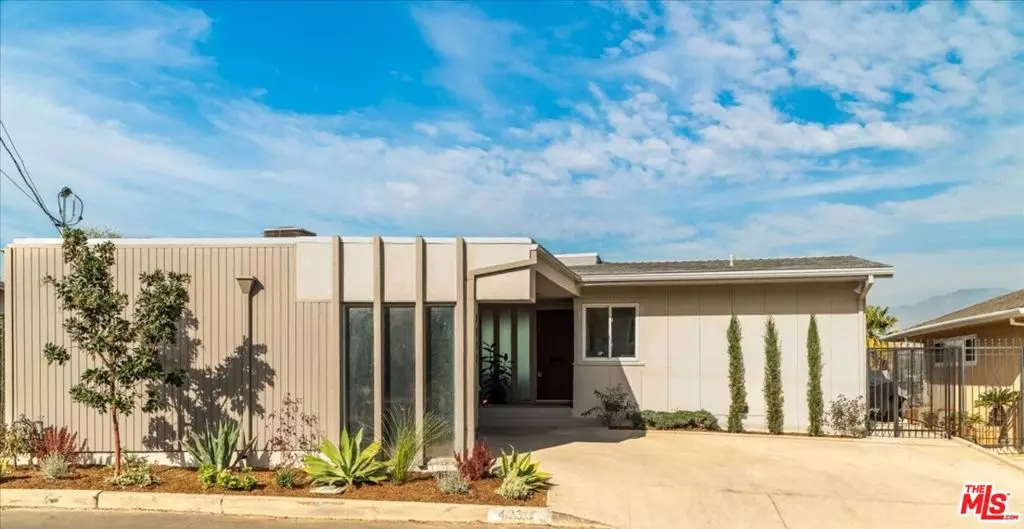$1,462,000
$1,385,000
5.6%For more information regarding the value of a property, please contact us for a free consultation.
4230 Palmero DR Los Angeles, CA 90065
2 Beds
2 Baths
1,449 SqFt
Key Details
Sold Price $1,462,000
Property Type Single Family Home
Sub Type Single Family Residence
Listing Status Sold
Purchase Type For Sale
Square Footage 1,449 sqft
Price per Sqft $1,008
MLS Listing ID 24469339
Sold Date 01/07/25
Bedrooms 2
Full Baths 2
Construction Status Updated/Remodeled
HOA Y/N No
Year Built 1957
Lot Size 7,287 Sqft
Property Description
Breathtaking panoramic view home located in Mt. Washington. Open floor plan with stylish updates throughout. Sweeping views and spectacular sunsets from the living room, dining room, kitchen, primary suite and entire back patio. Mid-century details include the entry with original slate floor, wood beam architectural accents and reeded glass. Wall-to-wall glass across the entire northwest facing wall. Common areas separated by built-ins and a floor-to-ceiling block fireplace with floating mantle. The two-car garage has direct access to the beautiful, updated kitchen. The kitchen has flat-panel cabinets, designer Forno appliances, and stellar moon granite countertops. Tons of storage and a walk-in pantry. The primary bedroom includes a wall-to-wall closet and ensuite bath. The custom bathroom offers a double sink, slate floors and chevron patterned tile. More features: wide plank wood flooring, dual pane windows and central air and heat. Minimalist exterior with drought resistant landscaping. Multi-level rear patio with stair access to the unexplored back hill. The peaceful, tranquil neighborhood offers rolling hills. At the same time, the neighborhood offers a short distance to shops and eateries.
Location
State CA
County Los Angeles
Area 680 - Mount Washington
Zoning LAR1
Interior
Interior Features Separate/Formal Dining Room, Open Floorplan, Walk-In Pantry
Heating Central
Cooling Central Air
Flooring Wood
Fireplaces Type Living Room
Furnishings Unfurnished
Fireplace Yes
Appliance Dishwasher, Disposal, Refrigerator
Laundry In Garage
Exterior
Parking Features Door-Multi, Garage
Garage Spaces 2.0
Garage Description 2.0
Fence Wrought Iron
Pool None
Community Features Gated
View Y/N Yes
View City Lights, Canyon, Hills
Porch Concrete
Total Parking Spaces 2
Private Pool No
Building
Faces South
Story 1
Entry Level One
Foundation Concrete Perimeter
Sewer Sewer Tap Paid
Architectural Style Mid-Century Modern
Level or Stories One
New Construction No
Construction Status Updated/Remodeled
Others
Senior Community No
Tax ID 5475003006
Security Features Gated Community
Financing Cash
Special Listing Condition Standard
Read Less
Want to know what your home might be worth? Contact us for a FREE valuation!

Our team is ready to help you sell your home for the highest possible price ASAP

Bought with Johnny Azodi • Coldwell Banker Platinum Prop

