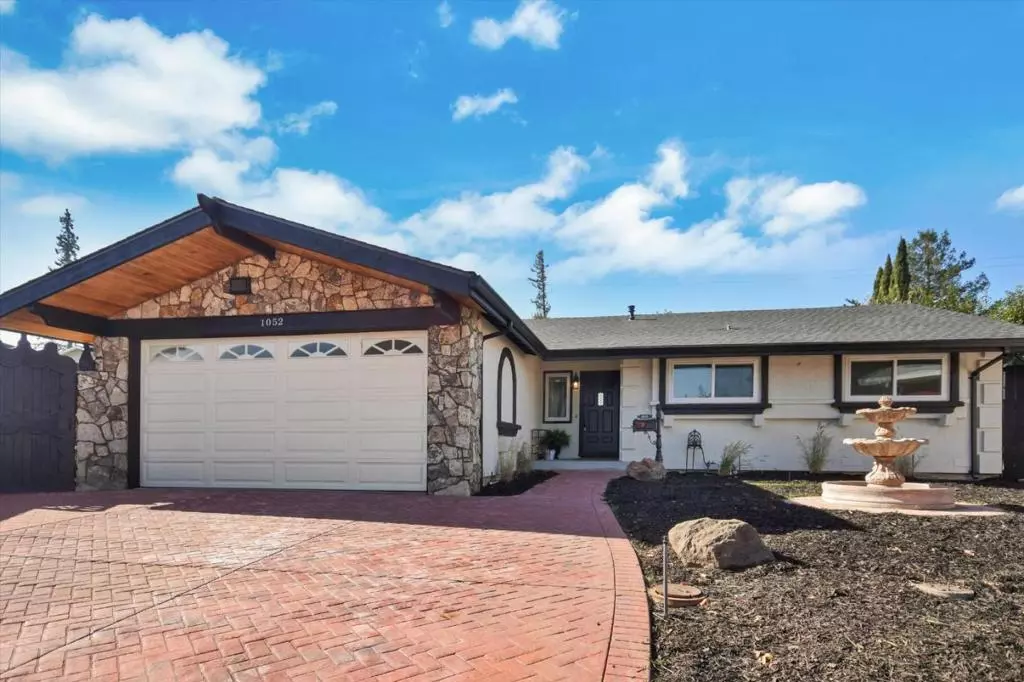$2,950,000
$2,400,000
22.9%For more information regarding the value of a property, please contact us for a free consultation.
1052 Marigold CT Sunnyvale, CA 94086
3 Beds
2 Baths
1,710 SqFt
Key Details
Sold Price $2,950,000
Property Type Single Family Home
Sub Type Single Family Residence
Listing Status Sold
Purchase Type For Sale
Square Footage 1,710 sqft
Price per Sqft $1,725
MLS Listing ID ML81986331
Sold Date 12/13/24
Bedrooms 3
Full Baths 2
HOA Y/N No
Year Built 1963
Lot Size 7,069 Sqft
Property Description
Welcome to 1052 Marigold Ct. Newly remodeled single story home, expansive kitchen, with ample cabinet space! Cabinets have been freshly painted with new handles installed, new dishwasher, stove top and vent. Kitchen countertops were freshly painted and sealed to appear like granite. Large center island with two burner cook top. This is a culinary dream! Perfect for entertaining or large gatherings. Spacious dining room with lots of natural light, overlooking backyard. Two separate family rooms, sky light in one of the family rooms and massive fireplace in other family room. Fresh interior/exterior paint, Newly remodeled bathrooms, all new fixtures, new shower in master bath, new bathtub in guest bath, new toilets, vanities in bathrooms. All new recessed lighting in home. All new vinyl plank flooring throughout the home. NO CARPET! New doors throughout the home, including closet doors. Spacious bedrooms with closets. New roof, new gutters, freshly painted outside. This home is stunning! Walking distance to Ponderosa park and Ponderosa Elementary. Close to shopping centers, Apple Park, high tech companies. Lots of work has been put into this home. It shows very well.
Location
State CA
County Santa Clara
Area 699 - Not Defined
Zoning R0
Interior
Heating Forced Air
Cooling Central Air
Flooring Laminate
Fireplaces Type Insert, Family Room, Wood Burning, Wood BurningStove
Fireplace Yes
Appliance Electric Oven, Refrigerator, Trash Compactor
Laundry In Garage
Exterior
Garage Spaces 2.0
Garage Description 2.0
View Y/N No
Roof Type Composition,Shingle
Accessibility None
Attached Garage Yes
Total Parking Spaces 2
Building
Story 1
Sewer Public Sewer
New Construction No
Schools
Elementary Schools Other
Middle Schools Marian A. Peterson
High Schools Adrian Wilcox
School District Other
Others
Tax ID 21328017
Financing Conventional
Special Listing Condition Standard
Read Less
Want to know what your home might be worth? Contact us for a FREE valuation!

Our team is ready to help you sell your home for the highest possible price ASAP

Bought with Jenny Qian • Keller Williams Thrive






