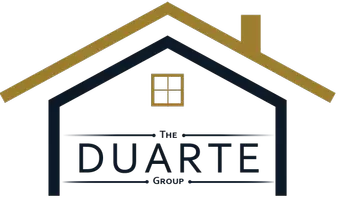$1,310,000
$1,249,000
4.9%For more information regarding the value of a property, please contact us for a free consultation.
242 Seabiscuit DR San Jose, CA 95111
4 Beds
3 Baths
1,605 SqFt
Key Details
Sold Price $1,310,000
Property Type Single Family Home
Sub Type Single Family Residence
Listing Status Sold
Purchase Type For Sale
Square Footage 1,605 sqft
Price per Sqft $816
MLS Listing ID ML81983894
Sold Date 11/15/24
Bedrooms 4
Full Baths 3
HOA Y/N No
Year Built 1961
Lot Size 5,601 Sqft
Property Description
Welcome to this updated & versatile 4-bedroom, 3-bathroom home with a bonus living area in the Edenvale neighborhood of San Jose. With 1,605 sq ft of living space, this property is perfect for luxury living, multi-generational use, or investment. The renovated kitchen features a gas stove & new flooring, while the living room boasts plantation shutters. Refinished original hardwood floors run throughout. The bedrooms include closet organizers, and one has a new sliding door to the backyard. The renovated bathrooms feature bidets. An additional living space offers a 4th bedroom, fireplace, walk-in closet, living room, & kitchenette, all with soundproof walls & a new mini-split system, ideal for extended family, investment, or a luxurious suite. Both the interior & exterior have been newly painted. Double-pane windows and recessed lighting add style & functionality, while skylights flood the home with natural light. Additional features include a water softener, Nest thermostat, Ring security cameras, & an updated HVAC system. Relax under the canopy in the landscaped backyard with updated irrigation, or enjoy the gated courtyard in front for extra outdoor space. With easy access to highways 101 & 85, and close to parks, shopping, restaurants, & gyms, this home is incredible.
Location
State CA
County Santa Clara
Area 699 - Not Defined
Zoning R1-8
Interior
Interior Features Walk-In Closet(s)
Heating Forced Air
Cooling Central Air
Flooring Tile, Wood
Fireplace Yes
Appliance Gas Cooktop, Microwave, Refrigerator
Exterior
Garage Spaces 2.0
Garage Description 2.0
View Y/N No
Roof Type Composition
Attached Garage Yes
Total Parking Spaces 2
Building
Story 1
Sewer Public Sewer
Water Public
New Construction No
Schools
Elementary Schools Other
Middle Schools Other
High Schools Oak Grove
School District Other
Others
Tax ID 68432065
Financing Conventional
Special Listing Condition Standard
Read Less
Want to know what your home might be worth? Contact us for a FREE valuation!

Our team is ready to help you sell your home for the highest possible price ASAP

Bought with Manisha Shafir





