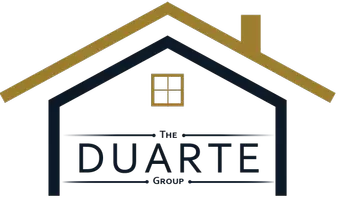$2,348,000
$2,199,000
6.8%For more information regarding the value of a property, please contact us for a free consultation.
7812 Hindry AVE Los Angeles, CA 90045
4 Beds
4 Baths
2,479 SqFt
Key Details
Sold Price $2,348,000
Property Type Single Family Home
Sub Type Single Family Residence
Listing Status Sold
Purchase Type For Sale
Square Footage 2,479 sqft
Price per Sqft $947
MLS Listing ID 24440405
Sold Date 11/14/24
Bedrooms 4
Full Baths 4
Construction Status Updated/Remodeled
HOA Y/N No
Year Built 1950
Lot Size 5,610 Sqft
Lot Dimensions Assessor
Property Description
This meticulously redesigned single-story sanctuary in Westchester exudes modern elegance and thoughtful craftsmanship. Boasting four bedrooms and four bathrooms, this home features vaulted ceilings and custom finishes throughout. Step into a light-filled foyer that seamlessly opens to an expansive, open-concept living space. Wide plank engineered oak floors connect the dining and family rooms to the backyard oasis, creating an effortless indoor-outdoor flow. The chef's kitchen is a true masterpiece, anchored by a striking 10-foot Carrara marble island with a breakfast bar and built-in beverage center conveniently located near the sliding doors to the backyard. Custom white oak panel-ready built-ins, a Thermador range with a shiplap hood, a microwave drawer, and top-of-the-line hardware blend seamlessly with the sleek white oak cabinetry and marble countertops. The heart of the home is the spacious living room, featuring 18-foot vaulted ceilings, skylights, a cozy fireplace, and wood casement windows that flood the room with natural light. The luxurious primary suite offers a private retreat with vaulted ceilings, a generous walk-in closet, and an en-suite spa-like bathroom showcasing Dolce Vita marble countertops, dual sinks, a soaking tub, and a skylight. Two additional en-suite bedrooms feature custom white oak closets and quartz countertops in their bathrooms, while a fourth bedroom or home office is situated at the front of the house. Outdoor living is elevated with a beautifully landscaped backyard, ideal for sunbathing or dining al fresco. Spacious lounge and dining areas provide privacy and greenery, framed perfectly by large windows. Throughout the home, Emtek door knobs add a refined finishing touch, rounding out the impeccable attention to detail in this Westchester gem.
Location
State CA
County Los Angeles
Area C29 - Westchester
Zoning LAR1
Interior
Interior Features Breakfast Bar, Separate/Formal Dining Room, High Ceilings, Open Floorplan, Recessed Lighting, Utility Room, Walk-In Closet(s)
Heating Central
Cooling Central Air
Flooring Tile
Fireplaces Type Gas, Living Room
Furnishings Unfurnished
Fireplace Yes
Appliance Dishwasher, Microwave, Range, Refrigerator, Range Hood
Laundry Inside
Exterior
Garage Door-Single, Driveway, Garage
Garage Spaces 1.0
Garage Description 1.0
Fence Block, Wood
Pool None
View Y/N No
View None
Porch Front Porch, Open, Patio
Parking Type Door-Single, Driveway, Garage
Total Parking Spaces 2
Private Pool No
Building
Lot Description Back Yard, Front Yard, Lawn, Landscaped
Story 1
Entry Level One
Sewer Other
Architectural Style Contemporary
Level or Stories One
New Construction No
Construction Status Updated/Remodeled
Schools
School District Los Angeles Unified
Others
Senior Community No
Tax ID 4127013023
Financing Cash
Special Listing Condition Standard
Read Less
Want to know what your home might be worth? Contact us for a FREE valuation!

Our team is ready to help you sell your home for the highest possible price ASAP

Bought with Jane St. John • RE/MAX ESTATE PROPERTIES





