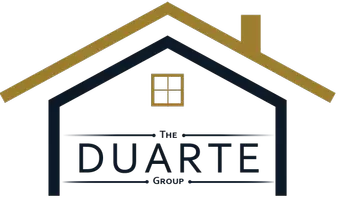$2,003,700
$2,188,000
8.4%For more information regarding the value of a property, please contact us for a free consultation.
2450 Lorain RD San Marino, CA 91108
3 Beds
3 Baths
1,923 SqFt
Key Details
Sold Price $2,003,700
Property Type Single Family Home
Sub Type Single Family Residence
Listing Status Sold
Purchase Type For Sale
Square Footage 1,923 sqft
Price per Sqft $1,041
MLS Listing ID P1-18949
Sold Date 11/13/24
Bedrooms 3
Full Baths 2
Half Baths 1
Construction Status Turnkey
HOA Y/N No
Year Built 1938
Lot Size 9,330 Sqft
Property Description
Welcome to 2450 Lorain Road where charm meets elegance! Situated on a beautifully landscaped lot this adorable English Cottage awaits a new family. The spacious living room features a fireplace flanked with bookshelves for displaying family treasures and opens to an expansive deck. A large dining room with sliding doors also offers access to the deck which is perfect for hosting intimate al fresco dining with family or entertaining on a larger scale. The well-appointed and updated kitchen makes family meal prep easy, and you can enjoy keeping a watchful eye on the children as they romp and play in the side yard from the kitchen window! The quaint breakfast area is a perfect spot for kids' homework or a comfy place to enjoy morning coffee. There are 3 large bedrooms and an office with a cozy fireplace can easily be a 4th bedroom if needed. There is an updated kitchen, updated windows and doors, wood flooring throughout most of the home and Central Air & Heat. The private back yard is dotted with mature trees and offers a convenient automatic driveway gate. Relax on the lattice covered backyard patio and enjoy the verdant and peaceful backyard. Don't miss this one as it is sure to sell quickly!
Location
State CA
County Los Angeles
Area 655 - San Marino
Rooms
Ensuite Laundry Laundry Closet, In Kitchen
Interior
Interior Features Breakfast Area, Chair Rail, Crown Molding, Separate/Formal Dining Room, Granite Counters, Primary Suite
Laundry Location Laundry Closet,In Kitchen
Heating Forced Air
Cooling Central Air
Flooring Wood
Fireplaces Type Den, Living Room
Fireplace Yes
Appliance Dishwasher, Gas Range, Microwave, Refrigerator
Laundry Laundry Closet, In Kitchen
Exterior
Garage Driveway, Electric Gate
Garage Spaces 2.0
Garage Description 2.0
Pool None
Community Features Biking
View Y/N No
View None
Roof Type Composition
Porch Concrete, Deck
Parking Type Driveway, Electric Gate
Attached Garage No
Total Parking Spaces 3
Private Pool No
Building
Lot Description Back Yard, Front Yard
Faces North
Story One
Entry Level One
Sewer Public Sewer
Water Private
Architectural Style English
Level or Stories One
Construction Status Turnkey
Others
Senior Community No
Tax ID 5333004043
Acceptable Financing Cash, Cash to New Loan
Listing Terms Cash, Cash to New Loan
Financing Cash to New Loan
Special Listing Condition Trust
Lease Land No
Read Less
Want to know what your home might be worth? Contact us for a FREE valuation!

Our team is ready to help you sell your home for the highest possible price ASAP

Bought with Lynette Sohl • Berkshire Hathaway Home Servic






