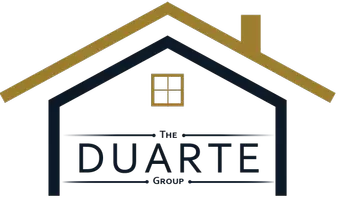$915,000
$889,000
2.9%For more information regarding the value of a property, please contact us for a free consultation.
1409 Upland Hills DR N Upland, CA 91784
2 Beds
3 Baths
2,289 SqFt
Key Details
Sold Price $915,000
Property Type Condo
Sub Type Condominium
Listing Status Sold
Purchase Type For Sale
Square Footage 2,289 sqft
Price per Sqft $399
MLS Listing ID CV24186655
Sold Date 11/13/24
Bedrooms 2
Full Baths 2
Half Baths 1
Condo Fees $405
Construction Status Updated/Remodeled,Turnkey
HOA Fees $405/mo
HOA Y/N Yes
Year Built 1992
Lot Size 2,286 Sqft
Property Description
Step into luxury with this stunning end-unit home in the sought-after Fairway Classics area of Upland Hills, offering serene golf course and panoramic mountain views. This beautifully maintained property boasts two spacious bedrooms, three elegant fireplaces. Home can easily be remodeled into a three- bedroom home using the space next to the kitchen.
The upgraded kitchen and outdoor living space are perfect for entertaining, featuring a built-in BBQ, refrigerator/freezer, and sink in the patio area. Inside, you'll find custom shutters throughout, extensive marble flooring, plush carpeting, and many built-ins that add both style and functionality.
The primary bedroom has vacation vibes with fireplace, sliding door to the private verandah overlooking the golf-course, walk in closet and luxury bathroom with soaking tub.
The oversized two-car garage is newly refinished with epoxy and includes plenty of overhead storage additional space for a golf cart which is ideal for those who love the convenience of a golf course lifestyle. This home truly shows like a model and is move-in ready!
Upland Hills amenities include multiple pools, jacuzzi, golf, driving range, clubhouse and restaurant.
Location
State CA
County San Bernardino
Area 690 - Upland
Rooms
Main Level Bedrooms 2
Ensuite Laundry Laundry Room
Interior
Interior Features Breakfast Area, Ceiling Fan(s), Cathedral Ceiling(s), Separate/Formal Dining Room, Eat-in Kitchen, Granite Counters, In-Law Floorplan, Open Floorplan, Pantry, All Bedrooms Down, Bedroom on Main Level, Main Level Primary, Primary Suite, Walk-In Closet(s)
Laundry Location Laundry Room
Heating Central, Fireplace(s)
Cooling Central Air
Flooring Carpet, Tile
Fireplaces Type Family Room, Living Room, Primary Bedroom
Fireplace Yes
Appliance Built-In Range, Barbecue, Double Oven, Dishwasher, Disposal, Gas Oven, Gas Range, Gas Water Heater, Water To Refrigerator, Water Heater
Laundry Laundry Room
Exterior
Garage Concrete, Driveway, Garage Faces Front, Garage, Golf Cart Garage, Garage Door Opener
Garage Spaces 2.0
Garage Description 2.0
Fence Wrought Iron
Pool Association
Community Features Biking, Foothills, Golf, Storm Drain(s), Street Lights
Utilities Available Cable Available, Cable Connected, Electricity Available, Electricity Connected, Phone Available, Sewer Connected
Amenities Available Clubhouse, Controlled Access, Golf Course, Meeting/Banquet/Party Room, Maintenance Front Yard, Pool, Pets Allowed, Spa/Hot Tub, Trash, Water
View Y/N Yes
View Golf Course, Hills, Mountain(s)
Porch Rear Porch, Enclosed, Patio, Porch, Stone
Parking Type Concrete, Driveway, Garage Faces Front, Garage, Golf Cart Garage, Garage Door Opener
Attached Garage Yes
Total Parking Spaces 2
Private Pool No
Building
Lot Description Back Yard, Front Yard, Lawn
Story 1
Entry Level One
Sewer Public Sewer
Water Public
Architectural Style Bungalow, Cottage, Contemporary, Modern, Traditional
Level or Stories One
New Construction No
Construction Status Updated/Remodeled,Turnkey
Schools
School District Upland
Others
HOA Name Upland Hills
Senior Community No
Tax ID 1044462060000
Acceptable Financing Cash, Cash to New Loan, Conventional, FHA, VA Loan
Listing Terms Cash, Cash to New Loan, Conventional, FHA, VA Loan
Financing Cash
Special Listing Condition Standard
Lease Land No
Read Less
Want to know what your home might be worth? Contact us for a FREE valuation!

Our team is ready to help you sell your home for the highest possible price ASAP

Bought with Sharon Alosi • JOHNHART CORP






