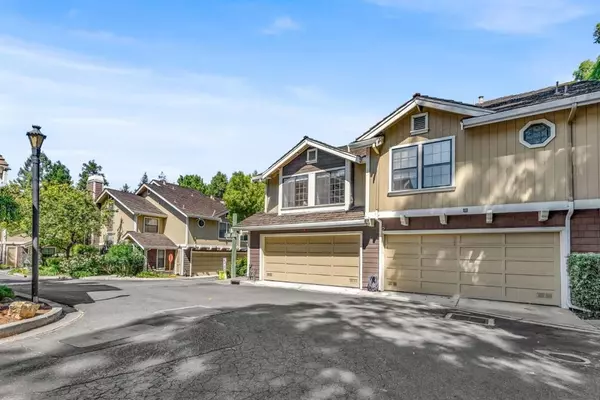$1,290,000
$1,299,888
0.8%For more information regarding the value of a property, please contact us for a free consultation.
2466 Rebecca Lynn WAY Santa Clara, CA 95050
3 Beds
2 Baths
1,475 SqFt
Key Details
Sold Price $1,290,000
Property Type Townhouse
Sub Type Townhouse
Listing Status Sold
Purchase Type For Sale
Square Footage 1,475 sqft
Price per Sqft $874
MLS Listing ID ML81972226
Sold Date 11/07/24
Bedrooms 3
Full Baths 2
Condo Fees $699
HOA Fees $699/mo
HOA Y/N Yes
Year Built 1985
Property Description
Nestled in the heart of Silicon Valley, this beautifully updated townhouse offers modern living in a prime location. The remodeled kitchen features stainless steel appliances, induction cook top, quartz countertops with designer tile backsplash. The spacious master suite boasts a high vaulted ceilings, corner windows with natural light, dual sinks, and a walk-in shower with seat. Two additional bedrooms come with large closets and sun-filled windows, sharing a recently renovated guest bathroom. The living room invites relaxation with a stylishly refaced travertine fireplace. Step outside to a private, low-maintenance patio, perfect for outdoor enjoyment. Convenience is key with an in-unit laundry area and a large attached 2-car garage, providing plenty of storage space. Community amenities include a pool, hot tub, and ample guest parking. HOA dues cover common area maintenance, roof, exterior unit painting/trim/siding, water, trash, basic cable, and fire insurance. Surrounded by serene Redwood trees, this home offers tranquility just steps from Pruneridge Golf Course. Easy access to San Tomas Expressway, Saratoga Ave, 280, and 101 makes this a commuters dream. The perfect urban retreat for modern living!
Location
State CA
County Santa Clara
Area 699 - Not Defined
Zoning R1PD
Interior
Heating Central
Cooling Central Air
Flooring Tile, Wood
Fireplace Yes
Exterior
Garage Spaces 2.0
Garage Description 2.0
Pool Community
Community Features Pool
Amenities Available Spa/Hot Tub, Trash
View Y/N No
Roof Type Shingle
Attached Garage Yes
Total Parking Spaces 2
Private Pool No
Building
Story 2
Foundation Concrete Perimeter
Sewer Public Sewer
Water Public
New Construction No
Schools
School District Other
Others
HOA Name The Manor Association
Tax ID 29450091
Financing Conventional
Special Listing Condition Standard
Read Less
Want to know what your home might be worth? Contact us for a FREE valuation!

Our team is ready to help you sell your home for the highest possible price ASAP

Bought with Nirav Gala • Single Tree Realty





