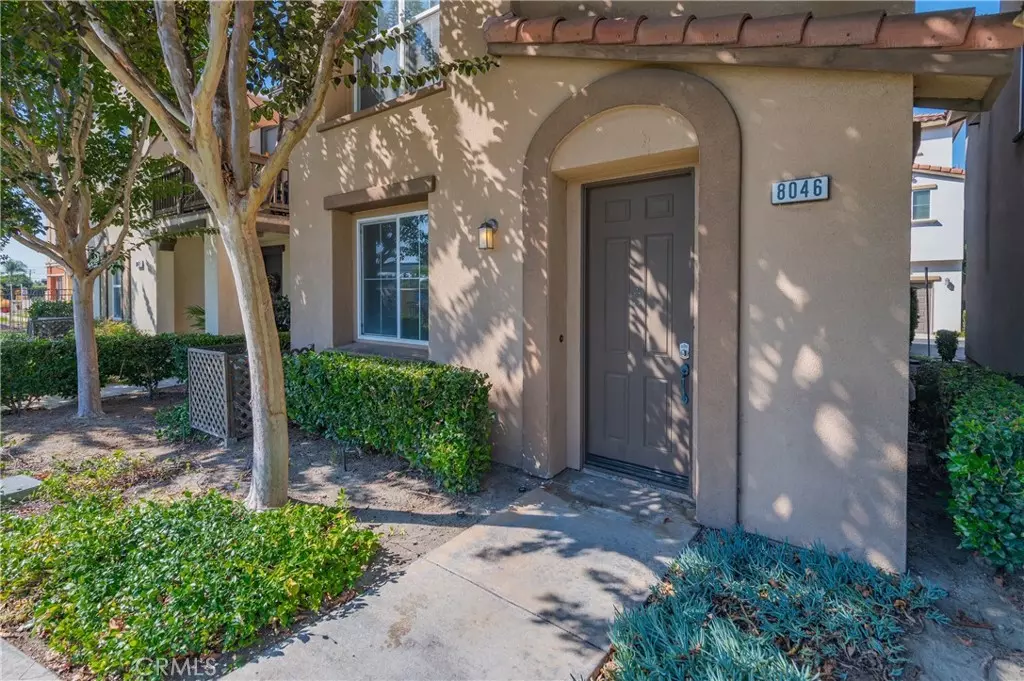$842,000
$810,000
4.0%For more information regarding the value of a property, please contact us for a free consultation.
8046 Ravenna LN Stanton, CA 90680
3 Beds
4 Baths
1,744 SqFt
Key Details
Sold Price $842,000
Property Type Single Family Home
Sub Type Single Family Residence
Listing Status Sold
Purchase Type For Sale
Square Footage 1,744 sqft
Price per Sqft $482
MLS Listing ID TR24204097
Sold Date 11/05/24
Bedrooms 3
Full Baths 3
Half Baths 1
Condo Fees $250
Construction Status Turnkey
HOA Fees $250/mo
HOA Y/N Yes
Year Built 2008
Lot Size 1,289 Sqft
Property Description
Discover the perfect blend of comfort and convenience in this stunning 3-bedroom, 3.5-bathroom townhouse, ideally situated just moments from Buena Park, Garden Grove, and Anaheim. Spanning 1,744 sq. ft. living in space, this beautifully designed three-story residence features a practical layout that caters to modern living.
As you enter, a spacious bedroom on the first floor awaits, perfect for guests or as a private office. The second floor showcases an inviting open-concept design, where elegant laminate hardwood floors flow seamlessly from the cozy living room—complete with a cozy gas fireplace—into the dining area and modern kitchen. The kitchen boasts custom cabinetry, sleek appliances, and recessed lighting, making it a joy to cook and entertain. Step out onto the patio for outdoor relaxation and dining.
On the third floor, you'll find two additional bedrooms, which consists of the master with an en-suite and dual vanity sink and a walk-in closet. 2nd bedroom with a bathroom. The newly installed carpet provides plush cushioning for added comfort in these personal retreats.
Additional features include a 2-car garage and a neighborhood playground just steps from your front door. Enjoy easy access to a variety of dining, entertainment, and shopping options, including Disneyland, Knott's Berry Farm, Rodeo 39, The Source, Bella Terra and more.
Don't miss this fantastic opportunity to make this beautiful home yours!
Location
State CA
County Orange
Area 61 - N Of Gar Grv, S Of Ball, E Of Knott, W Of Dal
Rooms
Main Level Bedrooms 1
Interior
Interior Features Built-in Features, Balcony, Ceramic Counters, Eat-in Kitchen, High Ceilings, Multiple Staircases, Open Floorplan, Recessed Lighting, Storage, Unfurnished, Primary Suite, Walk-In Closet(s)
Heating Central, Fireplace(s)
Cooling Central Air
Flooring Laminate
Fireplaces Type Living Room
Fireplace Yes
Appliance 6 Burner Stove, Dishwasher, Gas Cooktop, Gas Oven, Gas Range, Gas Water Heater, High Efficiency Water Heater, Ice Maker, Microwave, Refrigerator, Range Hood, Tankless Water Heater
Laundry Washer Hookup, Gas Dryer Hookup, Inside, Laundry Closet, Upper Level
Exterior
Parking Features Door-Single, Garage, Guest
Garage Spaces 2.0
Garage Description 2.0
Pool None
Community Features Curbs, Storm Drain(s), Street Lights, Suburban, Sidewalks, Park
Amenities Available Maintenance Grounds, Maintenance Front Yard, Outdoor Cooking Area, Barbecue, Picnic Area, Playground
View Y/N No
View None
Accessibility Parking, Accessible Doors
Attached Garage Yes
Total Parking Spaces 2
Private Pool No
Building
Lot Description 0-1 Unit/Acre, Near Park, Paved
Story 3
Entry Level Three Or More
Sewer Public Sewer
Water Public
Level or Stories Three Or More
New Construction No
Construction Status Turnkey
Schools
School District Garden Grove Unified
Others
HOA Name Sienna at Renaissance
Senior Community No
Tax ID 13169124
Acceptable Financing Cash, Cash to New Loan, Conventional, Fannie Mae
Listing Terms Cash, Cash to New Loan, Conventional, Fannie Mae
Financing Cash to Loan
Special Listing Condition Standard
Lease Land No
Read Less
Want to know what your home might be worth? Contact us for a FREE valuation!

Our team is ready to help you sell your home for the highest possible price ASAP

Bought with Nancy Carmona • Circa Properties, Inc.





