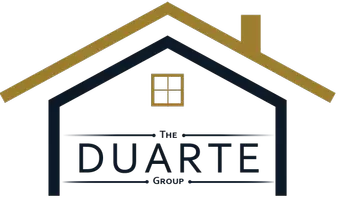$6,320,000
$6,695,000
5.6%For more information regarding the value of a property, please contact us for a free consultation.
1949 Coldwater Canyon DR Beverly Hills, CA 90210
5 Beds
7 Baths
5,531 SqFt
Key Details
Sold Price $6,320,000
Property Type Single Family Home
Sub Type Single Family Residence
Listing Status Sold
Purchase Type For Sale
Square Footage 5,531 sqft
Price per Sqft $1,142
MLS Listing ID 24397961
Sold Date 10/29/24
Bedrooms 5
Full Baths 2
Half Baths 1
Three Quarter Bath 4
Construction Status Updated/Remodeled
HOA Y/N No
Year Built 1955
Lot Size 0.281 Acres
Property Description
Introducing this stunning custom-built home, ideally situated in the heart of Beverly Hills Post Office. This impressive residence features 5 bedrooms and 7 bathrooms, offering ample space for elegant living. Upon entering, you are welcomed into an entertainer's paradise, highlighted by exquisite checkered marble floors and European white oak floors throughout. A fully integrated Crestron Automation Smart Home System controls lighting, alarms, and driveway gates, as well as automated shade control throughout. The spacious chef's kitchen is equipped with top-of-the-line Miele and Sub-Zero appliances, dual sinks, and dual dishwashers. A well-appointed pantry includes a china cabinet with its own sink and refrigerator, providing ample storage space. The bar area boasts a temperature-controlled wine cellar, integrated beer tap, ice maker, beverage refrigerators, and a dishwasher. A large guest suite downstairs offers convenience and privacy for visitors, while the primary bedroom upstairs serves as a sanctuary with a private balcony and a large walk-in closet. The main living area seamlessly transitions to the outdoors with floor-to-ceiling glass doors that open to an expansive private backyard and pool, all enhanced with integrated automation. This stunning property features a resort-style outdoor area designed for ultimate relaxation and entertainment. Enjoy the expansive pool and spa surrounded by lush landscaping and ample seating perfect for gatherings. The outdoor kitchen is a chef's dream, fully equipped for alfresco dining. At the back of the property, a detached gym/ADU includes a steam shower bath, perfect for relaxation and fitness. This home is exceptionally dog-friendly, featuring fully enclosed gates, plumbed dog bowls, and a dog wash station. Enjoy premium sound throughout the home with a 10-zone Sonos system and professional-grade Definitive Technology speakers. Experience the pinnacle of luxury and convenience in this extraordinary Beverly Hills home.
Location
State CA
County Los Angeles
Area C02 - Beverly Hills Post Office
Zoning LARE40
Interior
Interior Features Multiple Primary Suites, Walk-In Pantry, Walk-In Closet(s)
Heating Central
Cooling Central Air
Flooring Tile
Fireplaces Type Living Room
Furnishings Furnished Or Unfurnished
Fireplace Yes
Appliance Barbecue, Dishwasher, Microwave, Refrigerator, Dryer, Washer
Laundry Laundry Room
Exterior
Garage Circular Driveway, Door-Multi, Garage, Gated
Garage Spaces 2.0
Garage Description 2.0
Pool In Ground
View Y/N Yes
View Canyon, Mountain(s)
Parking Type Circular Driveway, Door-Multi, Garage, Gated
Total Parking Spaces 2
Building
Story 2
Entry Level Two
Architectural Style Contemporary
Level or Stories Two
New Construction No
Construction Status Updated/Remodeled
Others
Senior Community No
Tax ID 4387026010
Special Listing Condition Standard
Read Less
Want to know what your home might be worth? Contact us for a FREE valuation!

Our team is ready to help you sell your home for the highest possible price ASAP

Bought with Julie K. Meggat • South Park Group, Inc.






