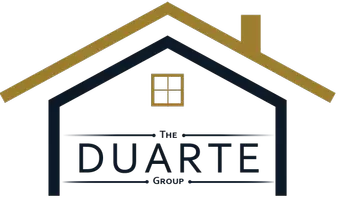$1,920,000
$2,050,000
6.3%For more information regarding the value of a property, please contact us for a free consultation.
10534 Ayres AVE Los Angeles, CA 90064
3 Beds
3 Baths
1,964 SqFt
Key Details
Sold Price $1,920,000
Property Type Single Family Home
Sub Type Single Family Residence
Listing Status Sold
Purchase Type For Sale
Square Footage 1,964 sqft
Price per Sqft $977
MLS Listing ID 24423517
Sold Date 10/30/24
Bedrooms 3
Full Baths 2
Half Baths 1
Construction Status Updated/Remodeled
HOA Y/N No
Year Built 2022
Lot Size 6,250 Sqft
Lot Dimensions Assessor
Property Description
Attached (with one common wall) 2 story Single Family Nantucket Style Traditional Home, built in 2022 by Thomas James Homes, with 3 beds + 2.5 baths, a 2 car garage with driveway, lush private yard, high ceilings and abundant sunshine! Large covered front porch gated for privacy and security. Formal foyer entry. Charming powder room with new wallpaper + vanity. Gourmet kitchen with walk-in pantry, island with pendant lighting + bar seating, SS appliances + abundant cabinetry + countertops opens to dining and living areas. Living room has statement fireplace and sliding doors to lush private yard! Upstairs is a primary suite with custom designed walk-in closet + brand new bath with double vanity and shower. Family room upstairs + built in cabinets and shelves. 2 secondary beds share a bath with double vanity and tub/shower. Upstairs laundry room with cabinets + sink. Garage is tandem with an electric garage door, electric car charger, built in cabinets, peg wall system for hanging supplies, back door to the mud room in the house. Lush backyard is completely hedged for privacy, has planter boxes to grow vegetable/herb garden, has a concrete pad for al fresco dining, and a built-in gas line on a concrete pad for bbq. ADT alarm panel with sensors on doors, multiple RING cameras, Central HVAC, hardwood floors. Amazing Cheviot location in award winning Overland School District!
Location
State CA
County Los Angeles
Area C08 - Cheviot Hills/Rancho Park
Interior
Heating Central
Cooling Central Air
Flooring Wood
Fireplaces Type Living Room
Furnishings Unfurnished
Fireplace Yes
Appliance Dishwasher, Disposal, Microwave, Refrigerator, Dryer, Washer
Laundry Inside, Laundry Room, Upper Level
Exterior
Garage Door-Multi, Garage, Paved, Tandem
Garage Spaces 2.0
Garage Description 2.0
Pool None
View Y/N Yes
Parking Type Door-Multi, Garage, Paved, Tandem
Attached Garage Yes
Total Parking Spaces 4
Private Pool No
Building
Story 2
Entry Level Two
Architectural Style Traditional
Level or Stories Two
New Construction No
Construction Status Updated/Remodeled
Others
Senior Community No
Tax ID 4318005029
Special Listing Condition Standard
Read Less
Want to know what your home might be worth? Contact us for a FREE valuation!

Our team is ready to help you sell your home for the highest possible price ASAP

Bought with Scott Morris • eXp Realty of Greater Los Angeles, Inc.






