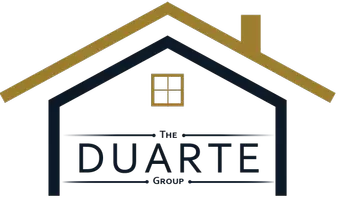$5,410,000
$4,798,000
12.8%For more information regarding the value of a property, please contact us for a free consultation.
1575 Siesta DR Los Altos, CA 94024
4 Beds
3 Baths
2,830 SqFt
Key Details
Sold Price $5,410,000
Property Type Single Family Home
Sub Type Single Family Residence
Listing Status Sold
Purchase Type For Sale
Square Footage 2,830 sqft
Price per Sqft $1,911
MLS Listing ID ML81982385
Sold Date 10/30/24
Bedrooms 4
Full Baths 2
Half Baths 1
HOA Y/N No
Year Built 1954
Lot Size 0.268 Acres
Property Description
Perfectly imagined for relaxed yet sophisticated indoor/outdoor living, this beautifully remodeled ranch-style home offers a flexible floor plan and stylish updates in a sought-after location. Boasting superior finishes, this lovely home includes sweeps of light-hued wood-tone floors, a freshly painted designer color palette, crisp white molding, and lavish use of tile and polished stone. Creating a wonderful sense of openness and contemporary flow, the brightly lit living/dining room leads naturally outside via a wall of sliding glass doors to the entertaining patio. The social hub of the single-level layout is the expansive granite-finished chefs kitchen with island and casual dining area, which opens to the inviting family room. Highlighting the 4 bedrooms and 2.5 bathrooms, the spacious primary suite features French doors to the rear yard. Adding versatility is a large office/rec room with high vaulted ceiling. Outside, the landscaped backyard feels like a year-round vacation, with dining terrace, lawn, and fantastic swimming pool with surrounding terrace. Just moments from parks, shopping, highly regarded schools, and major commute routes, this wonderful residence combines miles-away tranquility with close-in convenience.
Location
State CA
County Santa Clara
Area 699 - Not Defined
Zoning R1
Interior
Interior Features Walk-In Closet(s)
Cooling Central Air
Flooring Carpet, Wood
Fireplaces Type Living Room, Wood Burning
Fireplace Yes
Appliance Dishwasher, Gas Cooktop, Refrigerator, Vented Exhaust Fan
Exterior
Garage Off Street
Garage Spaces 2.0
Garage Description 2.0
Fence Wood
Pool Black Bottom
View Y/N No
Roof Type Composition
Accessibility Accessible Doors
Parking Type Off Street
Attached Garage Yes
Total Parking Spaces 2
Building
Faces West
Story 1
Sewer Public Sewer
Water Public
New Construction No
Schools
Elementary Schools Other
Middle Schools Other
High Schools Mountain View
School District Other
Others
Tax ID 19717026
Financing Conventional
Special Listing Condition Standard
Read Less
Want to know what your home might be worth? Contact us for a FREE valuation!

Our team is ready to help you sell your home for the highest possible price ASAP

Bought with Mark Barber • Christie's International Real Estate Sereno





