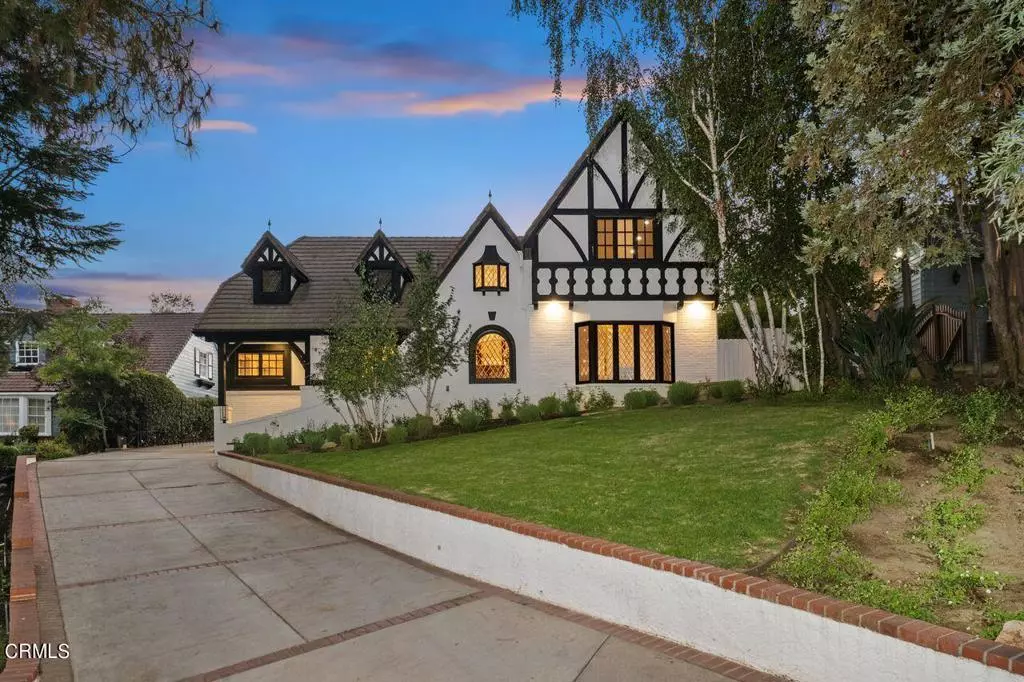$4,900,000
$4,995,000
1.9%For more information regarding the value of a property, please contact us for a free consultation.
4301 Oakwood AVE La Canada Flintridge, CA 91011
3 Beds
5 Baths
4,635 SqFt
Key Details
Sold Price $4,900,000
Property Type Single Family Home
Sub Type Single Family Residence
Listing Status Sold
Purchase Type For Sale
Square Footage 4,635 sqft
Price per Sqft $1,057
MLS Listing ID P1-19063
Sold Date 10/29/24
Bedrooms 3
Full Baths 3
Three Quarter Bath 2
Construction Status Updated/Remodeled,Turnkey
HOA Y/N No
Year Built 1947
Lot Size 0.513 Acres
Property Description
Welcome to this stunningly updated Tudor revival estate nestled on a sprawling lot in highly sought-after La Canada Flintridge, offering an exceptional blend of luxury, comfort, and versatility. This property features a 3 bedroom, 2 3/4 bath main house, along with a beautifully appointed guest quarters boasting 1 bedroom, a loft and 1 3/4 baths. As you enter through the front door of the main house, you'll be greeted by a light-filled living room with soaring vaulted ceilings accented by wood beams, setting the tone for the elegance and warmth throughout the home. The open floor plan seamlessly connects the living room to the dining room and the state-of-the-art kitchen, where no detail has been overlooked. The kitchen is a chef's dream, featuring new cabinetry, a large island with seating, a wine fridge, and top-of-the-line stainless steel Thermador appliances including a dishwasher, built-in microwave, double ovens, stovetop, and built-in refrigerator, making it perfect for both casual meals and entertaining. The family room, with its brick fireplace, detailed accent wall, and wood-beamed ceilings, offers a cozy retreat with sliding glass-paned doors that open to the backyard. On the main floor, you'll find a convenient laundry room, a full bath, and a spacious bedroom. The primary suite, located at the rear of the home, is a luxurious escape with a full en suite bathroom featuring dual vanities, an expansive closet, and access to the backyard. Up the elegant, winding staircase, discover the third bedroom and an additional bathroom, along with a large unfinished loft that offers incredible potential to expand the home's living space. The backyard is a true oasis, featuring a pergola-covered patio, a lush grassy lawn, vibrant landscaping with a large, shady tree, and a sparkling pool complete with a waterfall feature. The guest quarters is a gem of its own, featuring a floor to ceiling statement fireplace, a wet bar, a bedroom with a full bath, and a loft with an additional bathroom and closet upstairs. Beyond the guest quarters, the spacious barn offers limitless potential to be transformed into a garage, gym, craft room, playroom, or any other space that suits your needs. The gated driveway and covered carport provide ample parking and ensure privacy and security. This La Canada Flintridge estate is not just a luxury home; it's a lifestyle. Don't miss the opportunity to make it yours.
Location
State CA
County Los Angeles
Area 634 - La Canada Flintridge
Rooms
Other Rooms Barn(s), Guest House Detached
Main Level Bedrooms 2
Interior
Interior Features Beamed Ceilings, Breakfast Bar, Separate/Formal Dining Room, Eat-in Kitchen, Bedroom on Main Level, Loft, Main Level Primary, Primary Suite
Heating Central
Cooling Central Air
Flooring See Remarks
Fireplaces Type Family Room, See Remarks
Fireplace Yes
Appliance Double Oven, Dishwasher, Gas Cooktop, Microwave, Refrigerator
Laundry Inside, Laundry Room
Exterior
Parking Features Driveway, Other, See Remarks
Garage Spaces 2.0
Garage Description 2.0
Fence See Remarks
Pool In Ground
Community Features Suburban
Utilities Available Sewer Not Available
View Y/N No
View None
Porch Concrete
Attached Garage No
Total Parking Spaces 2
Private Pool Yes
Building
Lot Description Lawn
Story 2
Entry Level Two
Sewer Septic Type Unknown
Water Private
Level or Stories Two
Additional Building Barn(s), Guest House Detached
Construction Status Updated/Remodeled,Turnkey
Others
Senior Community No
Tax ID 5814022017
Acceptable Financing Cash, Cash to New Loan
Listing Terms Cash, Cash to New Loan
Financing Cash
Special Listing Condition Trust
Lease Land No
Read Less
Want to know what your home might be worth? Contact us for a FREE valuation!

Our team is ready to help you sell your home for the highest possible price ASAP

Bought with Kathy Seuylemezian • Coldwell Banker Realty





