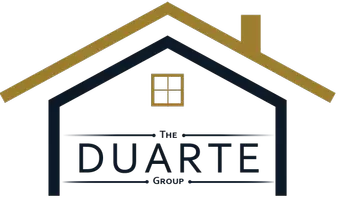$960,000
$959,000
0.1%For more information regarding the value of a property, please contact us for a free consultation.
11151 Gardenaire LN Garden Grove, CA 92841
4 Beds
2 Baths
1,400 SqFt
Key Details
Sold Price $960,000
Property Type Single Family Home
Sub Type Single Family Residence
Listing Status Sold
Purchase Type For Sale
Square Footage 1,400 sqft
Price per Sqft $685
Subdivision ,Unknown
MLS Listing ID SR24178163
Sold Date 10/28/24
Bedrooms 4
Full Baths 1
Three Quarter Bath 1
Construction Status Updated/Remodeled
HOA Y/N No
Year Built 1955
Lot Size 8,272 Sqft
Property Description
PRICE REDUCTION . Experience the epitome of modern living in this gorgeous renovated 4 bedrooms , 1 and 3/4 baths, remodeled kitchen with granite counter top and cabinets in the heart of Garden Grove. Over 8,000 square foot lot. Open floor plan seamlessly connects the living room, dining and kitchen areas. Newer windows and porcelain tile flooring through out. Central air conditioning and heat, brand new electrical circuit panel, inside laundry room. Recessed lightings in all bedrooms and kitchen. Sky-light. Huge and beautiful paving drive way for additional parking spaces or kids play ground . Enjoy a cozy nights by the wood burning fireplace. This property is an ideal for families or anyone seeking for a comfortable and move-in condition home. Situated in a cul de sac ,close to schools, markets, temples ,churches , restaurants, hospitals, freeways, public transportation and little SAIGON . Please don't miss out on the opportunity to make this your dream home. Contact us today to arrange a private viewing and the first step toward experiencing the ultimate comfort and convenience .
Location
State CA
County Orange
Area 63 - Garden Grove S Of Chapman, W Of Euclid
Rooms
Main Level Bedrooms 4
Ensuite Laundry Washer Hookup, Electric Dryer Hookup, Gas Dryer Hookup, Inside
Interior
Interior Features Eat-in Kitchen, Granite Counters, All Bedrooms Down, Bedroom on Main Level
Laundry Location Washer Hookup,Electric Dryer Hookup,Gas Dryer Hookup,Inside
Heating Central, Fireplace(s), Wood
Cooling Central Air
Flooring Tile
Fireplaces Type Living Room, Wood Burning
Fireplace Yes
Appliance Dishwasher, Disposal, Gas Range, Gas Water Heater, Range Hood, Water Heater
Laundry Washer Hookup, Electric Dryer Hookup, Gas Dryer Hookup, Inside
Exterior
Garage Door-Single, Garage, Garage Door Opener, Garage Faces Side
Garage Spaces 2.0
Garage Description 2.0
Fence Block, Wood
Pool None
Community Features Street Lights, Sidewalks
Utilities Available Electricity Available, Electricity Connected, Natural Gas Available, Natural Gas Connected, Sewer Connected, Water Available, Water Connected
View Y/N No
View None
Roof Type Shingle
Porch None
Parking Type Door-Single, Garage, Garage Door Opener, Garage Faces Side
Attached Garage No
Total Parking Spaces 2
Private Pool No
Building
Lot Description 0-1 Unit/Acre, Cul-De-Sac, Sprinklers In Front, Landscaped, Sprinklers Timer, Sprinklers On Side, Sprinkler System
Story 1
Entry Level One
Foundation Slab
Sewer Public Sewer
Water Public
Level or Stories One
New Construction No
Construction Status Updated/Remodeled
Schools
School District Garden Grove Unified
Others
Senior Community No
Tax ID 13212103
Security Features Carbon Monoxide Detector(s),Smoke Detector(s)
Acceptable Financing Cash, Cash to New Loan, Conventional
Listing Terms Cash, Cash to New Loan, Conventional
Financing Cash to Loan
Special Listing Condition Standard, Trust
Lease Land No
Read Less
Want to know what your home might be worth? Contact us for a FREE valuation!

Our team is ready to help you sell your home for the highest possible price ASAP

Bought with Phally Chea • Lifetime Realty Inc






